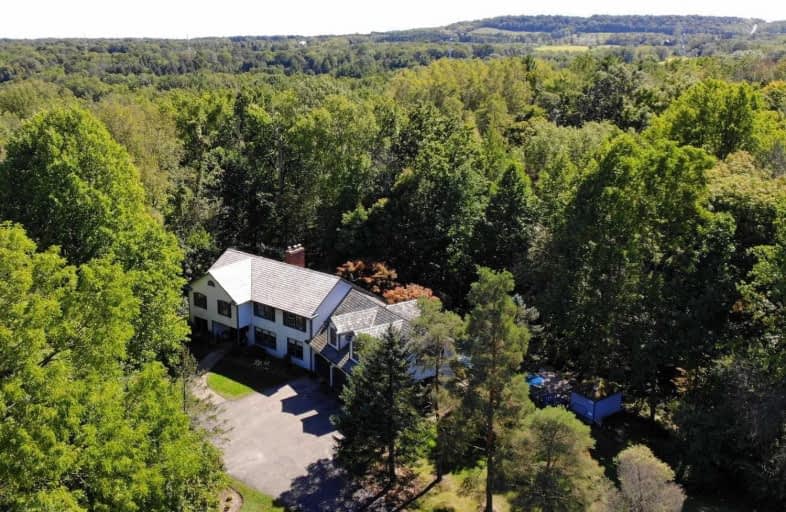Sold on Nov 20, 2020
Note: Property is not currently for sale or for rent.

-
Type: Detached
-
Style: 2-Storey
-
Size: 3500 sqft
-
Lot Size: 244.67 x 0 Feet
-
Age: 31-50 years
-
Taxes: $7,573 per year
-
Days on Site: 184 Days
-
Added: May 20, 2020 (6 months on market)
-
Updated:
-
Last Checked: 2 months ago
-
MLS®#: X4769423
-
Listed By: Voortman realty, brokerage
Welcome To 2220 Effingham Street Nestled Quietly On A 9.35 Acre Property On The Shorthills Of Historic Effingham. As You Drive Into The Grounds Through The Stone Gate Entrance And Up The Winding Lane Way You Will Be Overcome By The Tranquility The Property Provides. The View From The Rear Yard Patio Over Looking The Carolinean Forested Land Where Wildlife Is Abundant Is Absolutely Breathtaking. Custom Built 4,300 Sq Ft Estate Home.
Extras
You Enter This Manor Home You Will Be Captivated By The 3 Winding Staircases, 200 Year Old Distressed Pine Floors, 3 Gas Fireplaces, Upper Level Loft With Exterior Balcony, Main Floor Laundry, Vau**Interboard Listing: Hamilton R.E. Assoc**
Property Details
Facts for 2220 Effingham Street, Pelham
Status
Days on Market: 184
Last Status: Sold
Sold Date: Nov 20, 2020
Closed Date: Jan 08, 2021
Expiry Date: Nov 19, 2020
Sold Price: $1,415,000
Unavailable Date: Nov 20, 2020
Input Date: May 25, 2020
Prior LSC: Expired
Property
Status: Sale
Property Type: Detached
Style: 2-Storey
Size (sq ft): 3500
Age: 31-50
Area: Pelham
Availability Date: 60-90 Days
Assessment Amount: $795,000
Assessment Year: 2016
Inside
Bedrooms: 6
Bathrooms: 11
Kitchens: 1
Rooms: 13
Den/Family Room: Yes
Air Conditioning: Central Air
Fireplace: Yes
Laundry Level: Main
Washrooms: 11
Building
Basement: Full
Basement 2: Part Fin
Heat Type: Forced Air
Heat Source: Gas
Exterior: Vinyl Siding
Water Supply Type: Dug Well
Water Supply: Well
Special Designation: Accessibility
Parking
Driveway: Lane
Garage Spaces: 3
Garage Type: Attached
Covered Parking Spaces: 8
Total Parking Spaces: 8
Fees
Tax Year: 2019
Tax Legal Description: Pt Lt 6 Con 4 Prlham As In Ro692876; Pelham
Taxes: $7,573
Highlights
Feature: Grnbelt/Cons
Feature: Hospital
Feature: Place Of Worship
Feature: Ravine
Feature: Rolling
Feature: Wooded/Treed
Land
Cross Street: Fonthill
Municipality District: Pelham
Fronting On: West
Parcel Number: 640380193
Pool: Indoor
Sewer: Septic
Lot Frontage: 244.67 Feet
Acres: 5-9.99
Rooms
Room details for 2220 Effingham Street, Pelham
| Type | Dimensions | Description |
|---|---|---|
| Kitchen Main | 4.34 x 6.55 | |
| Family Main | 4.75 x 6.10 | |
| Living Main | 4.01 x 6.27 | |
| Dining Main | 3.53 x 4.22 | |
| Foyer Main | 3.33 x 6.27 | |
| Office Main | 3.30 x 3.68 | |
| Laundry Main | 2.01 x 3.63 | |
| Bathroom Main | 1.90 x 1.90 | 2 Pc Bath |
| Master Main | 4.04 x 5.36 | |
| 5th Br Main | 2.77 x 3.30 | 5 Pc Ensuite |
| Br 2nd | 3.68 x 4.98 | |
| Br 2nd | 2.57 x 3.68 |
| XXXXXXXX | XXX XX, XXXX |
XXXX XXX XXXX |
$X,XXX,XXX |
| XXX XX, XXXX |
XXXXXX XXX XXXX |
$X,XXX,XXX |
| XXXXXXXX XXXX | XXX XX, XXXX | $1,415,000 XXX XXXX |
| XXXXXXXX XXXXXX | XXX XX, XXXX | $1,499,899 XXX XXXX |

Wellington Heights Public School
Elementary: PublicPelham Centre Public School
Elementary: PublicÉcole élémentaire Nouvel Horizon
Elementary: PublicA K Wigg Public School
Elementary: PublicGlynn A Green Public School
Elementary: PublicSt Alexander Catholic Elementary School
Elementary: CatholicDSBN Academy
Secondary: PublicÉSC Jean-Vanier
Secondary: CatholicCentennial Secondary School
Secondary: PublicE L Crossley Secondary School
Secondary: PublicDenis Morris Catholic High School
Secondary: CatholicNotre Dame College School
Secondary: Catholic

