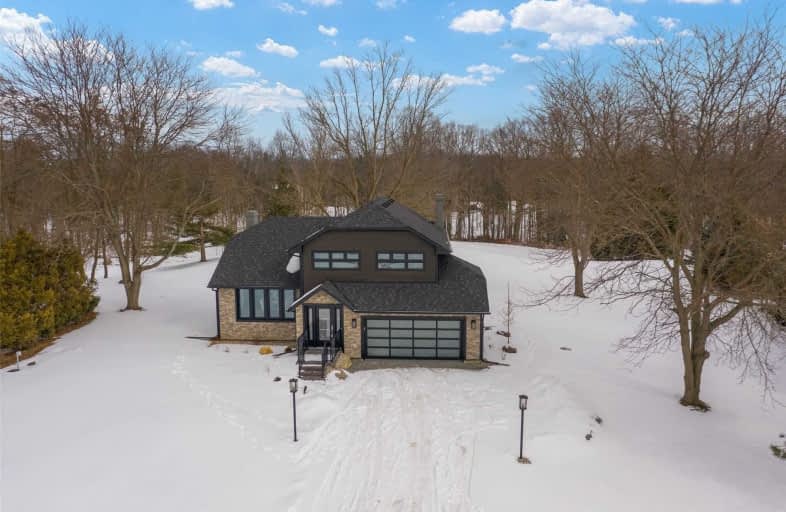Sold on May 01, 2021
Note: Property is not currently for sale or for rent.

-
Type: Detached
-
Style: Sidesplit 5
-
Size: 2000 sqft
-
Lot Size: 160 x 612.57 Feet
-
Age: 31-50 years
-
Taxes: $7,200 per year
-
Days on Site: 71 Days
-
Added: Feb 18, 2021 (2 months on market)
-
Updated:
-
Last Checked: 2 months ago
-
MLS®#: X5119328
-
Listed By: Revel realty inc., brokerage
Estate Property And Versatile Luxury Living In Highly Sought After Pelham Location Emerges Perfectly From A 2 Acre Pastoral Setting And Forested Backdrop On Highly Esteemed Effingham Street, Amongst The Company Of Other Luxury Properties. Featuring Five Levels Of Fully Renovated, Quality Upgrades Including Chef's Kitchen With Enormous Island, This Contemporary Floor Plan That Offers 3 Great Rooms, 3 Bedrooms, Master Bedroom With Ensuite & Custom Wine Cellar.
Property Details
Facts for 2229 Effingham Street, Pelham
Status
Days on Market: 71
Last Status: Sold
Sold Date: May 01, 2021
Closed Date: Jun 25, 2021
Expiry Date: Jul 30, 2021
Sold Price: $1,537,500
Unavailable Date: May 01, 2021
Input Date: Feb 18, 2021
Prior LSC: Listing with no contract changes
Property
Status: Sale
Property Type: Detached
Style: Sidesplit 5
Size (sq ft): 2000
Age: 31-50
Area: Pelham
Availability Date: Flexible
Assessment Amount: $534,000
Assessment Year: 2020
Inside
Bedrooms: 3
Bathrooms: 3
Kitchens: 1
Rooms: 13
Den/Family Room: Yes
Air Conditioning: Central Air
Fireplace: Yes
Washrooms: 3
Building
Basement: Finished
Basement 2: Full
Heat Type: Forced Air
Heat Source: Gas
Exterior: Stone
Water Supply: Other
Special Designation: Other
Parking
Driveway: Private
Garage Spaces: 2
Garage Type: Attached
Covered Parking Spaces: 12
Total Parking Spaces: 14
Fees
Tax Year: 2020
Tax Legal Description: Pt Lt 6 Con 4 Pelham Part 3 Rd71; Pelham
Taxes: $7,200
Land
Cross Street: Effingham South Of S
Municipality District: Pelham
Fronting On: South
Parcel Number: 640390015
Pool: None
Sewer: Septic
Lot Depth: 612.57 Feet
Lot Frontage: 160 Feet
Zoning: Nec
Additional Media
- Virtual Tour: https://youtu.be/bfruiDXsFCU
Rooms
Room details for 2229 Effingham Street, Pelham
| Type | Dimensions | Description |
|---|---|---|
| Kitchen Main | 7.32 x 4.88 | |
| Dining Main | 3.05 x 4.88 | |
| Great Rm Main | 5.18 x 6.10 | |
| Living Main | 5.18 x 6.10 | |
| Master 2nd | 3.35 x 4.88 | |
| Br 2nd | 3.35 x 4.57 | |
| Br 2nd | 2.74 x 3.05 | |
| Rec Lower | 5.49 x 9.75 | |
| Laundry Bsmt | 3.96 x 3.35 |

| XXXXXXXX | XXX XX, XXXX |
XXXX XXX XXXX |
$X,XXX,XXX |
| XXX XX, XXXX |
XXXXXX XXX XXXX |
$X,XXX,XXX | |
| XXXXXXXX | XXX XX, XXXX |
XXXXXXXX XXX XXXX |
|
| XXX XX, XXXX |
XXXXXX XXX XXXX |
$X,XXX,XXX | |
| XXXXXXXX | XXX XX, XXXX |
XXXX XXX XXXX |
$XXX,XXX |
| XXX XX, XXXX |
XXXXXX XXX XXXX |
$XXX,XXX |
| XXXXXXXX XXXX | XXX XX, XXXX | $1,537,500 XXX XXXX |
| XXXXXXXX XXXXXX | XXX XX, XXXX | $1,649,000 XXX XXXX |
| XXXXXXXX XXXXXXXX | XXX XX, XXXX | XXX XXXX |
| XXXXXXXX XXXXXX | XXX XX, XXXX | $1,677,000 XXX XXXX |
| XXXXXXXX XXXX | XXX XX, XXXX | $695,000 XXX XXXX |
| XXXXXXXX XXXXXX | XXX XX, XXXX | $769,000 XXX XXXX |

Wellington Heights Public School
Elementary: PublicPelham Centre Public School
Elementary: PublicÉcole élémentaire Nouvel Horizon
Elementary: PublicA K Wigg Public School
Elementary: PublicGlynn A Green Public School
Elementary: PublicSt Alexander Catholic Elementary School
Elementary: CatholicDSBN Academy
Secondary: PublicÉSC Jean-Vanier
Secondary: CatholicCentennial Secondary School
Secondary: PublicE L Crossley Secondary School
Secondary: PublicDenis Morris Catholic High School
Secondary: CatholicNotre Dame College School
Secondary: Catholic- 3 bath
- 3 bed
1613G LOOKOUT Street, Pelham, Ontario • L0S 1M0 • 662 - Fonthill


