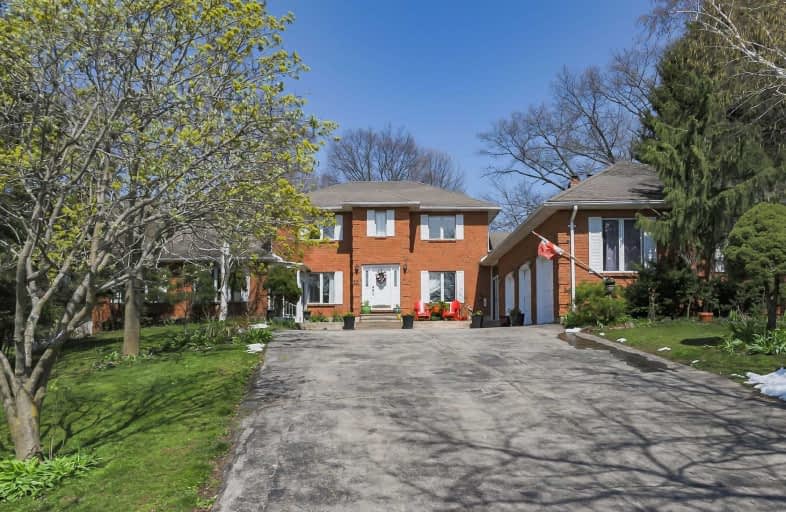Sold on May 15, 2021
Note: Property is not currently for sale or for rent.

-
Type: Detached
-
Style: 2-Storey
-
Size: 3500 sqft
-
Lot Size: 58.92 x 373.74 Feet
-
Age: 31-50 years
-
Taxes: $9,454 per year
-
Days on Site: 11 Days
-
Added: May 04, 2021 (1 week on market)
-
Updated:
-
Last Checked: 2 months ago
-
MLS®#: X5219865
-
Listed By: Royal lepage macro realty, brokerage
A Home For All Ages. Perfect For A Multi-Generational Family, This Custom Built Home Is Designed With A Main Floor In-Law Suite With Its Own Front And Rear Doors, Main Floor Laundry Room, Rear Deck & Its Own Full Basement That Has An Additional Bedroom, 3 Pc Bath, Separate Walk Out. This Basement Area Could Easily Become A 3rd Living Unit. Main Floor Has Large Principle Rooms With 1 Bedroom On Main Floor - Perfect For A Home Office.
Extras
All Appliances (Except Upright Freezer), Window Coverings, Light Fixtures
Property Details
Facts for 23 Alder Crescent, Pelham
Status
Days on Market: 11
Last Status: Sold
Sold Date: May 15, 2021
Closed Date: Aug 31, 2021
Expiry Date: Sep 01, 2021
Sold Price: $1,575,000
Unavailable Date: May 15, 2021
Input Date: May 04, 2021
Prior LSC: Listing with no contract changes
Property
Status: Sale
Property Type: Detached
Style: 2-Storey
Size (sq ft): 3500
Age: 31-50
Area: Pelham
Availability Date: Tba
Inside
Bedrooms: 5
Bedrooms Plus: 1
Bathrooms: 5
Kitchens: 2
Rooms: 11
Den/Family Room: Yes
Air Conditioning: Central Air
Fireplace: Yes
Laundry Level: Main
Central Vacuum: Y
Washrooms: 5
Building
Basement: Apartment
Basement 2: Sep Entrance
Heat Type: Forced Air
Heat Source: Gas
Exterior: Brick
Elevator: N
UFFI: No
Water Supply: Municipal
Special Designation: Unknown
Parking
Driveway: Front Yard
Garage Spaces: 3
Garage Type: Attached
Covered Parking Spaces: 6
Total Parking Spaces: 9
Fees
Tax Year: 2020
Tax Legal Description: Pcl 11-1 Sec 59M101; Lt11 Pl 59M101; Pelham
Taxes: $9,454
Land
Cross Street: Hwy 20 To Balfour, T
Municipality District: Pelham
Fronting On: East
Pool: None
Sewer: Sewers
Lot Depth: 373.74 Feet
Lot Frontage: 58.92 Feet
Acres: .50-1.99
Rooms
Room details for 23 Alder Crescent, Pelham
| Type | Dimensions | Description |
|---|---|---|
| Foyer Ground | 4.80 x 4.80 | |
| Living Ground | 4.00 x 5.80 | |
| Dining Ground | 4.00 x 4.20 | |
| Kitchen Ground | 4.20 x 6.20 | |
| Family Ground | 3.70 x 6.00 | Brick Fireplace |
| 4th Br Ground | 3.20 x 3.60 | |
| Master 2nd | 4.00 x 6.70 | |
| 2nd Br 2nd | 2.80 x 4.20 | |
| 3rd Br 2nd | 2.70 x 4.20 | |
| Kitchen Ground | 3.60 x 5.90 | |
| Living Ground | 3.50 x 4.40 | |
| Br Ground | 3.40 x 3.50 |
| XXXXXXXX | XXX XX, XXXX |
XXXX XXX XXXX |
$X,XXX,XXX |
| XXX XX, XXXX |
XXXXXX XXX XXXX |
$X,XXX,XXX |
| XXXXXXXX XXXX | XXX XX, XXXX | $1,575,000 XXX XXXX |
| XXXXXXXX XXXXXX | XXX XX, XXXX | $1,650,000 XXX XXXX |

Wellington Heights Public School
Elementary: PublicSt Ann Catholic Elementary School
Elementary: CatholicPelham Centre Public School
Elementary: PublicA K Wigg Public School
Elementary: PublicGlynn A Green Public School
Elementary: PublicSt Alexander Catholic Elementary School
Elementary: CatholicÉcole secondaire Confédération
Secondary: PublicEastdale Secondary School
Secondary: PublicÉSC Jean-Vanier
Secondary: CatholicCentennial Secondary School
Secondary: PublicE L Crossley Secondary School
Secondary: PublicNotre Dame College School
Secondary: Catholic

