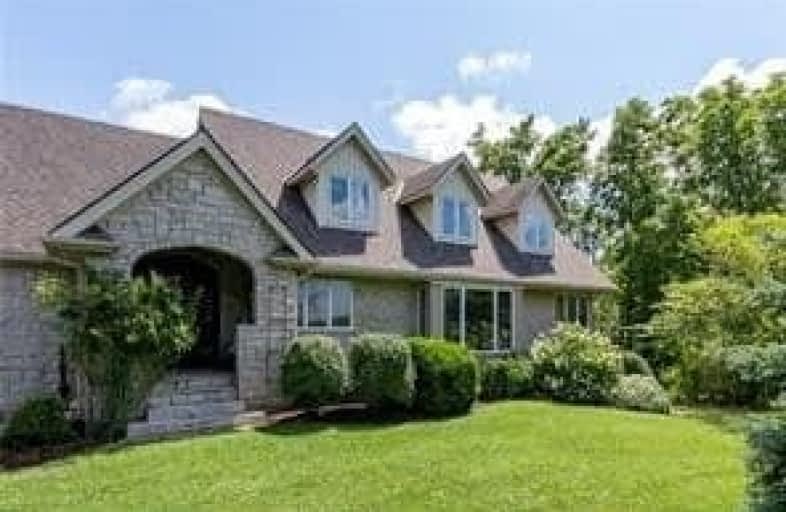
Woodland Public School
Elementary: Public
7.65 km
St Edward Catholic Elementary School
Elementary: Catholic
5.60 km
Westdale Public School
Elementary: Public
6.59 km
Mother Teresa Catholic Elementary School
Elementary: Catholic
7.46 km
Power Glen School
Elementary: Public
5.82 km
Twenty Valley Public School
Elementary: Public
7.40 km
DSBN Academy
Secondary: Public
6.85 km
St Catharines Collegiate Institute and Vocational School
Secondary: Public
9.51 km
Eden High School
Secondary: Public
11.13 km
E L Crossley Secondary School
Secondary: Public
7.52 km
Sir Winston Churchill Secondary School
Secondary: Public
8.91 km
Denis Morris Catholic High School
Secondary: Catholic
8.41 km


