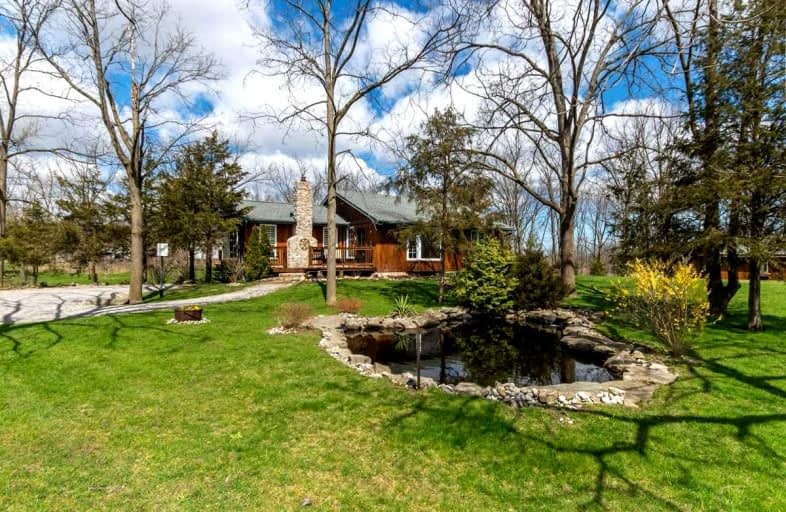
Video Tour

Wellington Heights Public School
Elementary: Public
5.41 km
St Ann Catholic Elementary School
Elementary: Catholic
6.24 km
Pelham Centre Public School
Elementary: Public
4.66 km
A K Wigg Public School
Elementary: Public
4.40 km
Glynn A Green Public School
Elementary: Public
4.72 km
St Alexander Catholic Elementary School
Elementary: Catholic
4.41 km
DSBN Academy
Secondary: Public
9.28 km
ÉSC Jean-Vanier
Secondary: Catholic
9.95 km
Centennial Secondary School
Secondary: Public
8.68 km
E L Crossley Secondary School
Secondary: Public
3.26 km
Denis Morris Catholic High School
Secondary: Catholic
10.43 km
Notre Dame College School
Secondary: Catholic
10.03 km


