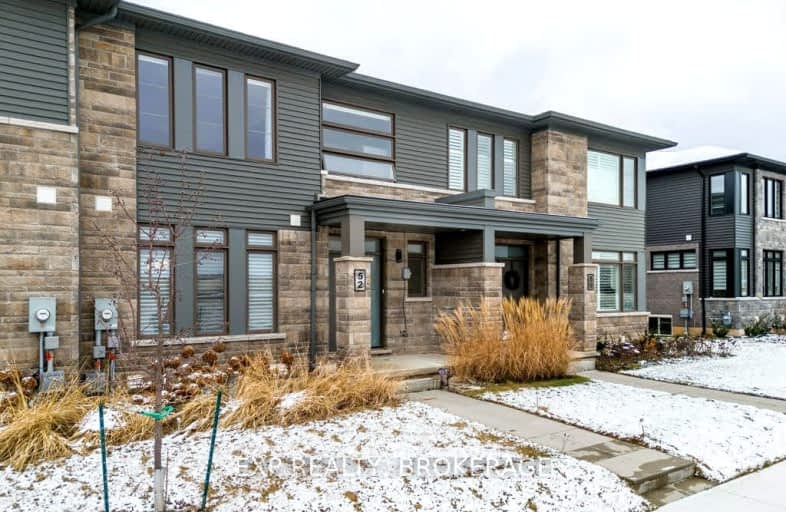Somewhat Walkable
- Some errands can be accomplished on foot.
Somewhat Bikeable
- Most errands require a car.

École élémentaire Nouvel Horizon
Elementary: PublicQuaker Road Public School
Elementary: PublicA K Wigg Public School
Elementary: PublicAlexander Kuska KSG Catholic Elementary School
Elementary: CatholicGlynn A Green Public School
Elementary: PublicSt Alexander Catholic Elementary School
Elementary: CatholicÉcole secondaire Confédération
Secondary: PublicEastdale Secondary School
Secondary: PublicÉSC Jean-Vanier
Secondary: CatholicCentennial Secondary School
Secondary: PublicE L Crossley Secondary School
Secondary: PublicNotre Dame College School
Secondary: Catholic-
My Place Bar & Grill
20 Regional Road 20, Fonthill, ON L0S 1E0 0.46km -
The Trap
128 Highway 20 Road E, Pelham, ON L0S 1E3 0.48km -
Peter Pipers
111 Highway 20 E, Unit 3, Pelham, ON L0S 1C0 0.57km
-
McDonald's
124 Highway 20 E, Fonthill, ON L0S 1E6 0.45km -
Nature's Corner
302 Canboro Rd, Ridgeville, ON L0S 1M0 2.88km -
Tim Hortons
30 Rice Rd, Welland, ON L3C 5Y6 4.43km
-
X Fitness
44 Division Street, Welland, ON L3B 3Z6 6.3km -
Planet Fitness
835 Ontario Rd, Welland, ON L3B 5V6 8.13km -
Niagara Centre YMCA
310 Woodlawn Road, Welland, ON L3C 7N4 3.47km
-
Zehrs
821 Niagara Street N, Welland, ON L3C 1M4 3.64km -
Shoppers Drug Mart
Seaway Mall, 800 Niagara St N, Welland, ON L3C 5Z4 3.84km -
Prince Charles Pharmacy
555 Prince Charles Drive N, Welland, ON L3C 6B5 5.1km
-
Pho Real
124 Highway 20 E, Fonthill, ON L0S 1E6 0.61km -
McDonald's
124 Highway 20 E, Fonthill, ON L0S 1E6 0.45km -
My Place Bar & Grill
20 Regional Road 20, Fonthill, ON L0S 1E0 0.46km
-
Seaway Mall
800 Niagara Street, Welland, ON L3C 1M3 3.84km -
Cleo / Ricki's
Seaway Mall, Welland, ON L3C 5Z4 3.76km -
Shoppers Drug Mart
Seaway Mall, 800 Niagara St N, Welland, ON L3C 5Z4 3.84km
-
Sobeys
110 Highway 20 E, Pelham, ON L0S 1E0 0.34km -
Food Basics
130 Highway 20 E, Fonthill, ON L0S 1E0 0.35km -
Zehrs
821 Niagara Street N, Welland, ON L3C 1M4 3.64km
-
LCBO
102 Primeway Drive, Welland, ON L3B 0A1 5.16km -
LCBO
7481 Oakwood Drive, Niagara Falls, ON 12.98km -
LCBO
5389 Ferry Street, Niagara Falls, ON L2G 1R9 16.51km
-
Northend Mobility
301 Aqueduct Street, Welland, ON L3C 1C9 4.95km -
Camo Gas Repair
457 Fitch Street, Welland, ON L3C 4W7 5.54km -
Stella's Regional Fireplace Specialists
118 Dunkirk Road, St Catharines, ON L2P 3H5 14.74km
-
Cineplex Odeon Welland Cinemas
800 Niagara Street, Seaway Mall, Welland, ON L3C 5Z4 3.92km -
Can View Drive-In
1956 Highway 20, Fonthill, ON L0S 1E0 4.45km -
Landmark Cinemas
221 Glendale Avenue, St Catharines, ON L2T 2K9 11.13km
-
Welland Public Libray-Main Branch
50 The Boardwalk, Welland, ON L3B 6J1 6.15km -
Niagara Falls Public Library
4848 Victoria Avenue, Niagara Falls, ON L2E 4C5 17.88km -
Libraries
4848 Victoria Avenue, Niagara Falls, ON L2E 4C5 17.91km
-
Welland County General Hospital
65 3rd St, Welland, ON L3B 7.4km -
Primary Care Niagara
800 Niagara Street N, Suite G1, Welland, ON L3C 5Z4 3.75km -
LifeLabs
477 King St, Ste 103, Welland, ON L3B 3K4 7.19km
-
Marlene Stewart Streit Park
Fonthill ON 0.71km -
Ball's Falls Conservation Area
250 Thorold Rd, Welland ON L3C 3W2 4.55km -
Chippawa Park
1st Ave (Laughlin Ave), Welland ON 5.66km
-
TD Bank Financial Group
845 Niagara St, Welland ON L3C 1M4 3.59km -
TD Canada Trust ATM
845 Niagara St, Welland ON L3C 1M4 3.59km -
President's Choice Financial ATM
800 Niagara St, Welland ON L3C 5Z4 3.98km


