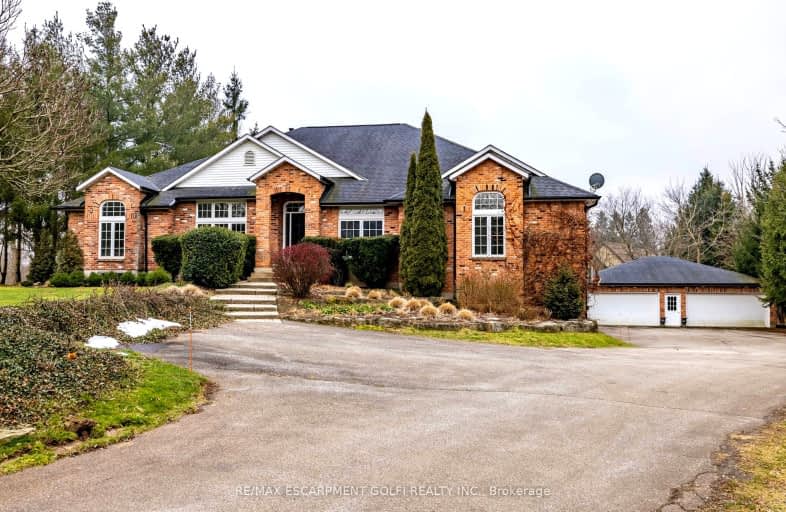
3D Walkthrough
Car-Dependent
- Almost all errands require a car.
4
/100
Somewhat Bikeable
- Almost all errands require a car.
22
/100

Wellington Heights Public School
Elementary: Public
1.39 km
St Ann Catholic Elementary School
Elementary: Catholic
2.25 km
Pelham Centre Public School
Elementary: Public
0.80 km
A K Wigg Public School
Elementary: Public
3.81 km
Glynn A Green Public School
Elementary: Public
4.59 km
St Alexander Catholic Elementary School
Elementary: Catholic
5.04 km
École secondaire Confédération
Secondary: Public
10.44 km
Eastdale Secondary School
Secondary: Public
10.48 km
ÉSC Jean-Vanier
Secondary: Catholic
8.91 km
Centennial Secondary School
Secondary: Public
6.56 km
E L Crossley Secondary School
Secondary: Public
2.18 km
Notre Dame College School
Secondary: Catholic
8.25 km
-
Fonthill Dog Park
Pelham ON 1.74km -
Peace Park
Fonthill ON L0S 1E0 4.76km -
Chippawa Park
1st Ave (Laughlin Ave), Welland ON 7.63km
-
RBC Royal Bank
795 Canboro Rd, Fenwick ON L0S 1C0 1.83km -
CIBC
1461 Pelham Plhm (at Highway 20), Fonthill ON L0S 1E0 4.7km -
CIBC
681 S Pelham Rd, Welland ON L3C 3C9 5.06km



