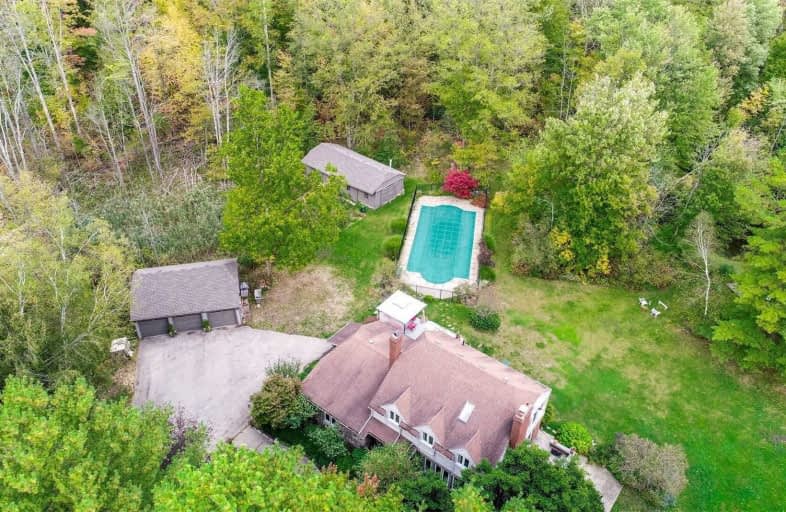
ÉIC Jean-Vanier
Elementary: Catholic
5.88 km
Wellington Heights Public School
Elementary: Public
2.75 km
St Ann Catholic Elementary School
Elementary: Catholic
2.46 km
Pelham Centre Public School
Elementary: Public
3.35 km
A K Wigg Public School
Elementary: Public
6.08 km
Gordon Public School
Elementary: Public
5.95 km
École secondaire Confédération
Secondary: Public
10.50 km
Eastdale Secondary School
Secondary: Public
10.47 km
ÉSC Jean-Vanier
Secondary: Catholic
9.67 km
Centennial Secondary School
Secondary: Public
6.91 km
E L Crossley Secondary School
Secondary: Public
5.08 km
Notre Dame College School
Secondary: Catholic
8.55 km




