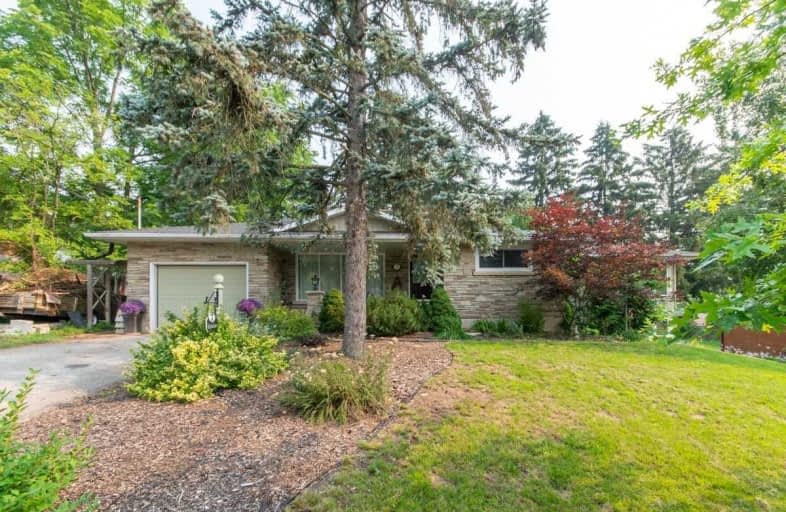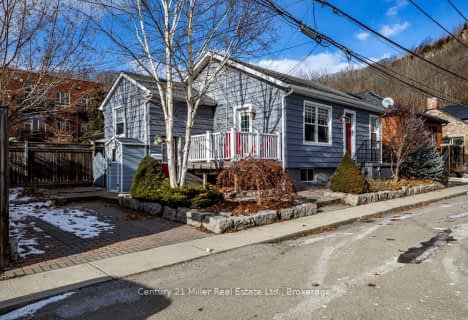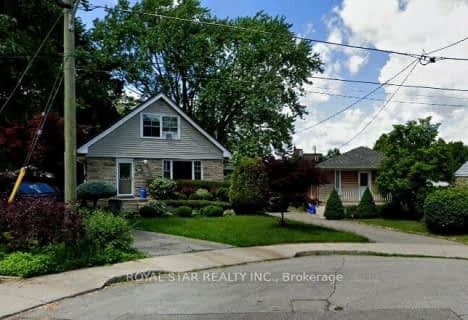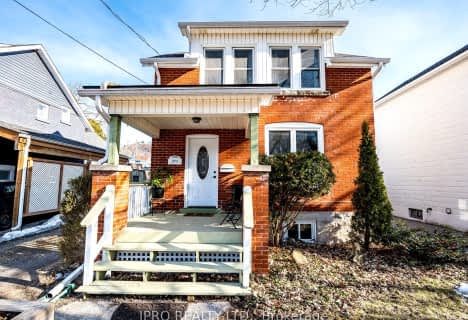
3D Walkthrough

Rousseau Public School
Elementary: Public
2.63 km
St. Augustine Catholic Elementary School
Elementary: Catholic
2.71 km
St. Bernadette Catholic Elementary School
Elementary: Catholic
0.94 km
Dundana Public School
Elementary: Public
2.08 km
Dundas Central Public School
Elementary: Public
2.46 km
Sir William Osler Elementary School
Elementary: Public
0.93 km
Dundas Valley Secondary School
Secondary: Public
0.85 km
St. Mary Catholic Secondary School
Secondary: Catholic
3.78 km
Sir Allan MacNab Secondary School
Secondary: Public
4.66 km
Bishop Tonnos Catholic Secondary School
Secondary: Catholic
5.69 km
Ancaster High School
Secondary: Public
4.61 km
St. Thomas More Catholic Secondary School
Secondary: Catholic
6.01 km








