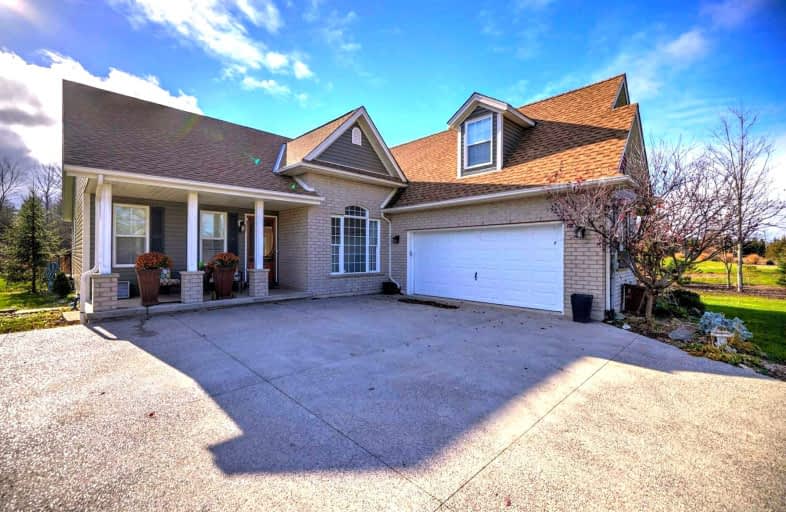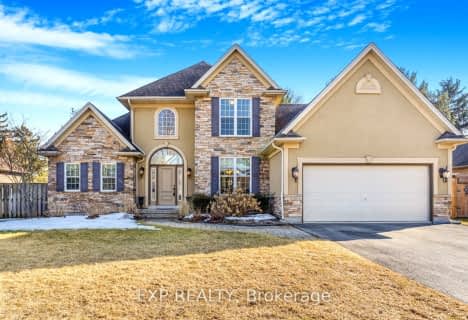
3D Walkthrough

ÉIC Jean-Vanier
Elementary: Catholic
5.95 km
Wellington Heights Public School
Elementary: Public
3.51 km
St Ann Catholic Elementary School
Elementary: Catholic
3.12 km
Pelham Centre Public School
Elementary: Public
4.11 km
William E Brown Public School
Elementary: Public
8.19 km
A K Wigg Public School
Elementary: Public
6.73 km
École secondaire Confédération
Secondary: Public
10.59 km
Eastdale Secondary School
Secondary: Public
10.55 km
ÉSC Jean-Vanier
Secondary: Catholic
9.94 km
Centennial Secondary School
Secondary: Public
7.15 km
E L Crossley Secondary School
Secondary: Public
5.84 km
Notre Dame College School
Secondary: Catholic
8.74 km


