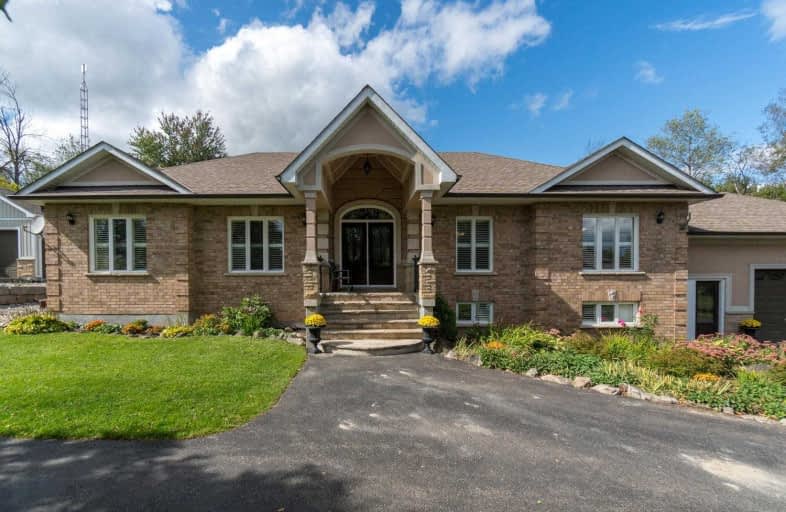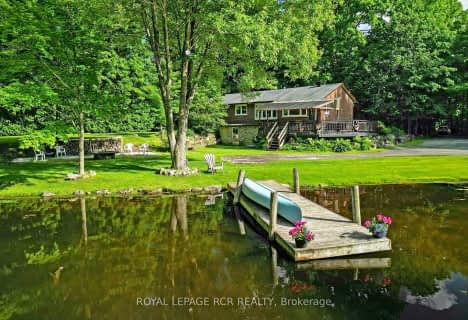Sold on Nov 27, 2019
Note: Property is not currently for sale or for rent.

-
Type: Detached
-
Style: Bungalow
-
Size: 2000 sqft
-
Lot Size: 0 x 0 Feet
-
Age: 16-30 years
-
Taxes: $7,605 per year
-
Days on Site: 64 Days
-
Added: Nov 27, 2019 (2 months on market)
-
Updated:
-
Last Checked: 1 month ago
-
MLS®#: X4587509
-
Listed By: Mcenery real estate inc., brokerage
Enjoy Country Living Just Outside The Gta,This Custom Bungalow Has It All! Nestled On A Private 1.46 Acres In An Estate Subdivision In The Hamlet Of Ballinafad, Open Concept Main Floor With Eat-In Kitchen, Fireplace, 3 Bedrooms, 2 Full Baths, Laundry & Walk-Out To Second Storey Balcony. Fully Finished Walkout Basement With Extra Bedroom/Recreation Area & Separate 1 Bedroom Apartment W/ 3Piece Bath, Storage & Walk-Up To Attached Oversized 2 Car Garage.
Extras
Additional Detached Garage With Heated Office Space, Gorgeous Backyard For Entertaining W/Fenced In Ground Pool, 18 X 13 Pool Storage Area. Perfect For A Multi-Family Or Home Business. Minutes To Georgetown, Close To Brampton Or Milton.
Property Details
Facts for 25 Sandal Wood Drive, Erin
Status
Days on Market: 64
Last Status: Sold
Sold Date: Nov 27, 2019
Closed Date: Feb 20, 2020
Expiry Date: Dec 31, 2019
Sold Price: $1,120,000
Unavailable Date: Nov 27, 2019
Input Date: Sep 24, 2019
Property
Status: Sale
Property Type: Detached
Style: Bungalow
Size (sq ft): 2000
Age: 16-30
Area: Erin
Community: Rural Erin
Inside
Bedrooms: 3
Bedrooms Plus: 2
Bathrooms: 3
Kitchens: 1
Kitchens Plus: 1
Rooms: 12
Den/Family Room: Yes
Air Conditioning: Central Air
Fireplace: Yes
Laundry Level: Main
Central Vacuum: Y
Washrooms: 3
Utilities
Electricity: Yes
Gas: No
Cable: Yes
Telephone: Yes
Building
Basement: Fin W/O
Heat Type: Forced Air
Heat Source: Propane
Exterior: Brick
Elevator: N
UFFI: No
Water Supply: Well
Special Designation: Unknown
Parking
Driveway: Private
Garage Spaces: 3
Garage Type: Attached
Covered Parking Spaces: 10
Total Parking Spaces: 13
Fees
Tax Year: 2019
Tax Legal Description: Blk 28 Pl 745 Erin R0751666
Taxes: $7,605
Highlights
Feature: Grnbelt/Cons
Feature: Park
Feature: School Bus Route
Feature: Wooded/Treed
Land
Cross Street: Sandalwood Off Trafa
Municipality District: Erin
Fronting On: West
Pool: Inground
Sewer: Septic
Acres: .50-1.99
Zoning: Residential
Waterfront: None
Additional Media
- Virtual Tour: https://tours.virtualgta.com/1439937?idx=1
Rooms
Room details for 25 Sandal Wood Drive, Erin
| Type | Dimensions | Description |
|---|---|---|
| Kitchen Main | 5.48 x 3.04 | W/O To Deck |
| Dining Main | 7.31 x 3.96 | |
| Living Main | 3.96 x 3.96 | Walk-Out |
| Master Main | 4.26 x 4.87 | 4 Pc Ensuite, W/O To Deck |
| 2nd Br Main | 2.97 x 2.71 | |
| 3rd Br Main | 3.04 x 3.35 | |
| 4th Br Lower | 4.19 x 3.96 | |
| Utility Lower | 9.14 x 3.81 | |
| Kitchen Lower | 3.96 x 3.35 | |
| Living Lower | 4.41 x 3.83 | |
| Dining Lower | 3.04 x 2.97 | |
| 5th Br Lower | 3.81 x 3.22 |
| XXXXXXXX | XXX XX, XXXX |
XXXX XXX XXXX |
$X,XXX,XXX |
| XXX XX, XXXX |
XXXXXX XXX XXXX |
$X,XXX,XXX |
| XXXXXXXX XXXX | XXX XX, XXXX | $1,120,000 XXX XXXX |
| XXXXXXXX XXXXXX | XXX XX, XXXX | $1,249,000 XXX XXXX |

Joseph Gibbons Public School
Elementary: PublicLimehouse Public School
Elementary: PublicRobert Little Public School
Elementary: PublicBrisbane Public School
Elementary: PublicSt Joseph's School
Elementary: CatholicMcKenzie-Smith Bennett
Elementary: PublicGary Allan High School - Halton Hills
Secondary: PublicActon District High School
Secondary: PublicErin District High School
Secondary: PublicChrist the King Catholic Secondary School
Secondary: CatholicGeorgetown District High School
Secondary: PublicSt Edmund Campion Secondary School
Secondary: Catholic- 2 bath
- 3 bed
14007 Fifth Line, Halton Hills, Ontario • L0P 1H0 • Halton Hills



