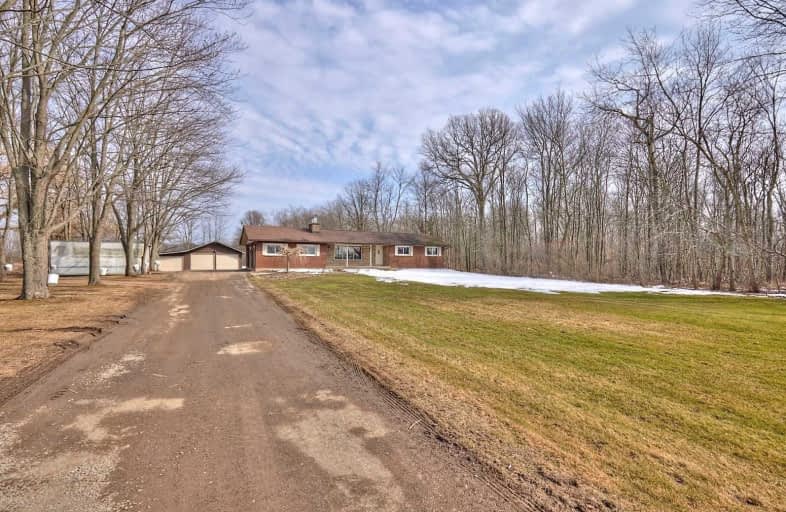
Video Tour

ÉIC Jean-Vanier
Elementary: Catholic
4.09 km
Wellington Heights Public School
Elementary: Public
3.26 km
St Ann Catholic Elementary School
Elementary: Catholic
3.57 km
Pelham Centre Public School
Elementary: Public
2.31 km
A K Wigg Public School
Elementary: Public
4.23 km
Gordon Public School
Elementary: Public
3.92 km
École secondaire Confédération
Secondary: Public
8.59 km
Eastdale Secondary School
Secondary: Public
8.58 km
ÉSC Jean-Vanier
Secondary: Catholic
7.58 km
Centennial Secondary School
Secondary: Public
4.87 km
E L Crossley Secondary School
Secondary: Public
3.78 km
Notre Dame College School
Secondary: Catholic
6.55 km



