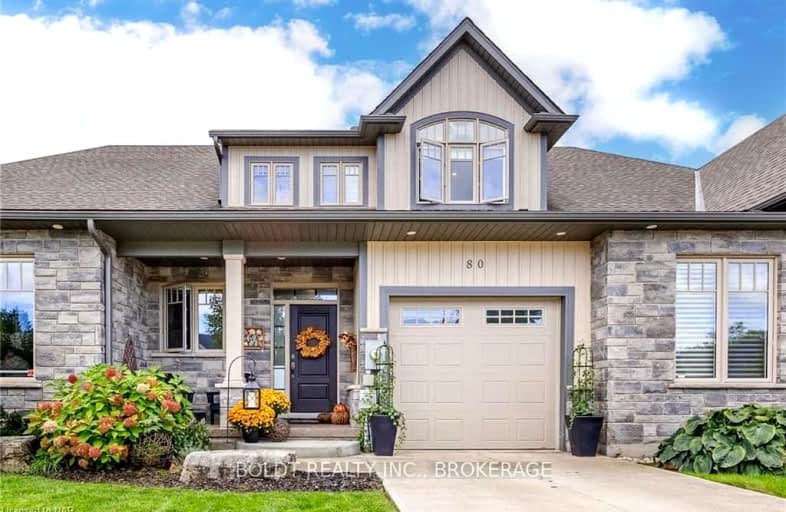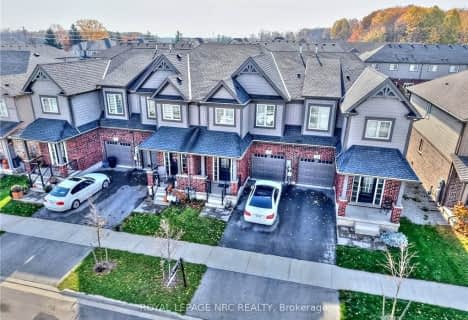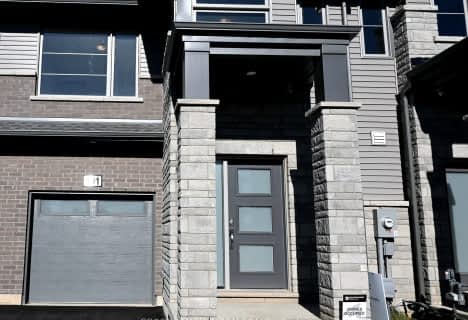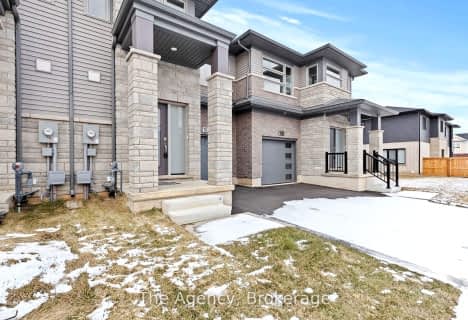Car-Dependent
- Most errands require a car.
38
/100
Somewhat Bikeable
- Most errands require a car.
34
/100

École élémentaire Nouvel Horizon
Elementary: Public
0.78 km
Quaker Road Public School
Elementary: Public
1.86 km
A K Wigg Public School
Elementary: Public
1.53 km
Alexander Kuska KSG Catholic Elementary School
Elementary: Catholic
1.31 km
Glynn A Green Public School
Elementary: Public
1.46 km
St Alexander Catholic Elementary School
Elementary: Catholic
2.20 km
École secondaire Confédération
Secondary: Public
6.35 km
Eastdale Secondary School
Secondary: Public
6.46 km
ÉSC Jean-Vanier
Secondary: Catholic
4.44 km
Centennial Secondary School
Secondary: Public
2.77 km
E L Crossley Secondary School
Secondary: Public
3.26 km
Notre Dame College School
Secondary: Catholic
4.16 km
-
hatter Park
Welland ON 2.32km -
Recerational Canal
Welland ON 4km -
Merritt Island
Welland ON 4.58km
-
TD Bank Financial Group
1439 Pelham St, Fonthill ON L0S 1E0 1.97km -
TD Canada Trust ATM
1439 Pelham St, Fonthill ON L0S 1E0 1.98km -
CIBC
681 S Pelham Rd, Welland ON L3C 3C9 2.1km














