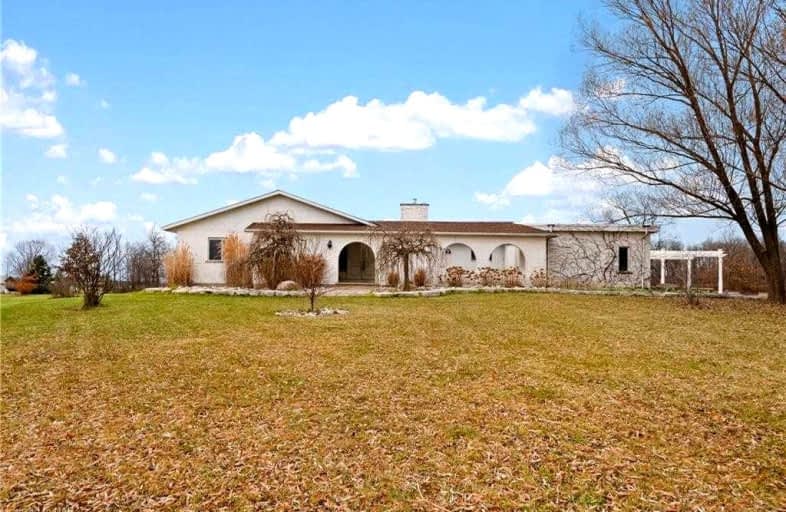Sold on Dec 03, 2022
Note: Property is not currently for sale or for rent.

-
Type: Detached
-
Style: Bungalow
-
Size: 2000 sqft
-
Lot Size: 647.95 x 1492.14 Feet
-
Age: 31-50 years
-
Taxes: $5,487 per year
-
Days on Site: 2 Days
-
Added: Dec 01, 2022 (2 days on market)
-
Updated:
-
Last Checked: 2 months ago
-
MLS®#: X5841523
-
Listed By: Re/max niagara realty ltd., brokerage
A Diamond In The Rough! Welcome To 859 Tice Road In Beautiful Fonthill Where You Can Enjoy Country Living, Yet Near All Amenities, Including World Renowned Wineries, Breweries And Restaurants. This Oversized Ranch Bungalow Is Situated On An Almost 22 Acre Parcel Of Land. The Possibilities Are Endless.
Property Details
Facts for 859 Tice Road, Pelham
Status
Days on Market: 2
Last Status: Sold
Sold Date: Dec 03, 2022
Closed Date: Jan 18, 2023
Expiry Date: Feb 28, 2023
Sold Price: $1,025,000
Unavailable Date: Dec 03, 2022
Input Date: Dec 01, 2022
Prior LSC: Listing with no contract changes
Property
Status: Sale
Property Type: Detached
Style: Bungalow
Size (sq ft): 2000
Age: 31-50
Area: Pelham
Availability Date: Immediate
Inside
Bedrooms: 3
Bathrooms: 3
Kitchens: 1
Rooms: 11
Den/Family Room: No
Air Conditioning: Wall Unit
Fireplace: Yes
Washrooms: 3
Building
Basement: Full
Basement 2: Unfinished
Heat Type: Baseboard
Heat Source: Other
Exterior: Alum Siding
Exterior: Brick
Water Supply: Well
Special Designation: Unknown
Parking
Driveway: Pvt Double
Garage Spaces: 2
Garage Type: Attached
Covered Parking Spaces: 8
Total Parking Spaces: 10
Fees
Tax Year: 2022
Tax Legal Description: Pt Lt 17 Con 6 Pelham As In Ro191417; Pelham
Taxes: $5,487
Land
Cross Street: Tice & Victoria
Municipality District: Pelham
Fronting On: South
Parcel Number: 640360050
Pool: None
Sewer: Septic
Lot Depth: 1492.14 Feet
Lot Frontage: 647.95 Feet
Acres: < .50
Zoning: R1
Rooms
Room details for 859 Tice Road, Pelham
| Type | Dimensions | Description |
|---|---|---|
| Kitchen Main | 3.89 x 6.10 | Fireplace |
| Dining Main | 3.48 x 3.66 | |
| Living Main | 3.89 x 6.10 | Fireplace |
| Br Main | 4.09 x 4.78 | Ensuite Bath |
| 2nd Br Main | 3.12 x 4.27 | |
| 3rd Br Main | 3.10 x 4.67 | |
| Office Main | 3.48 x 6.71 | |
| Laundry Main | - | |
| Bathroom Main | - | 5 Pc Bath |
| Bathroom Main | - | 4 Pc Bath |
| Bathroom Main | - | 3 Pc Bath |
| XXXXXXXX | XXX XX, XXXX |
XXXX XXX XXXX |
$X,XXX,XXX |
| XXX XX, XXXX |
XXXXXX XXX XXXX |
$XXX,XXX |
| XXXXXXXX XXXX | XXX XX, XXXX | $1,025,000 XXX XXXX |
| XXXXXXXX XXXXXX | XXX XX, XXXX | $999,000 XXX XXXX |

Wellington Heights Public School
Elementary: PublicSt Ann Catholic Elementary School
Elementary: CatholicPelham Centre Public School
Elementary: PublicA K Wigg Public School
Elementary: PublicGlynn A Green Public School
Elementary: PublicSt Alexander Catholic Elementary School
Elementary: CatholicÉcole secondaire Confédération
Secondary: PublicDSBN Academy
Secondary: PublicÉSC Jean-Vanier
Secondary: CatholicCentennial Secondary School
Secondary: PublicE L Crossley Secondary School
Secondary: PublicNotre Dame College School
Secondary: Catholic- 1 bath
- 4 bed
802 Highway 20, Pelham, Ontario • L0S 1C0 • 664 - Fenwick



