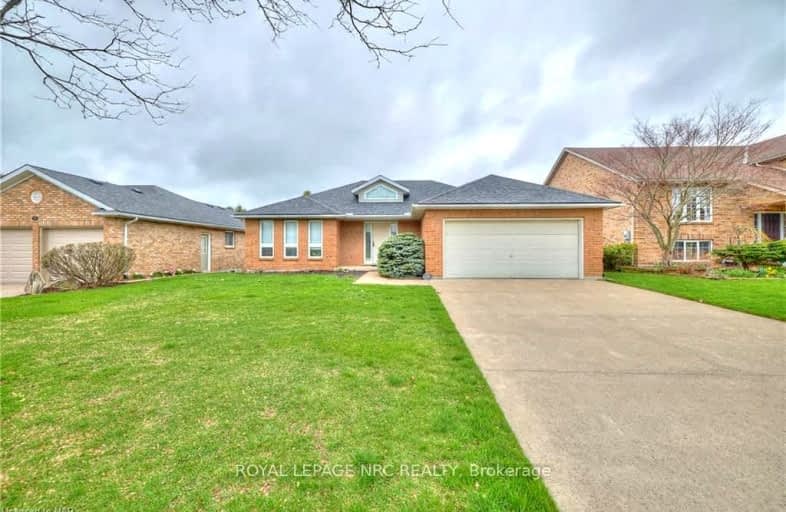
Wellington Heights Public School
Elementary: Public
0.21 km
St Ann Catholic Elementary School
Elementary: Catholic
0.99 km
Pelham Centre Public School
Elementary: Public
2.21 km
A K Wigg Public School
Elementary: Public
5.22 km
Glynn A Green Public School
Elementary: Public
6.00 km
St Alexander Catholic Elementary School
Elementary: Catholic
6.42 km
École secondaire Confédération
Secondary: Public
11.71 km
Eastdale Secondary School
Secondary: Public
11.74 km
ÉSC Jean-Vanier
Secondary: Catholic
10.28 km
Centennial Secondary School
Secondary: Public
7.85 km
E L Crossley Secondary School
Secondary: Public
3.47 km
Notre Dame College School
Secondary: Catholic
9.55 km


