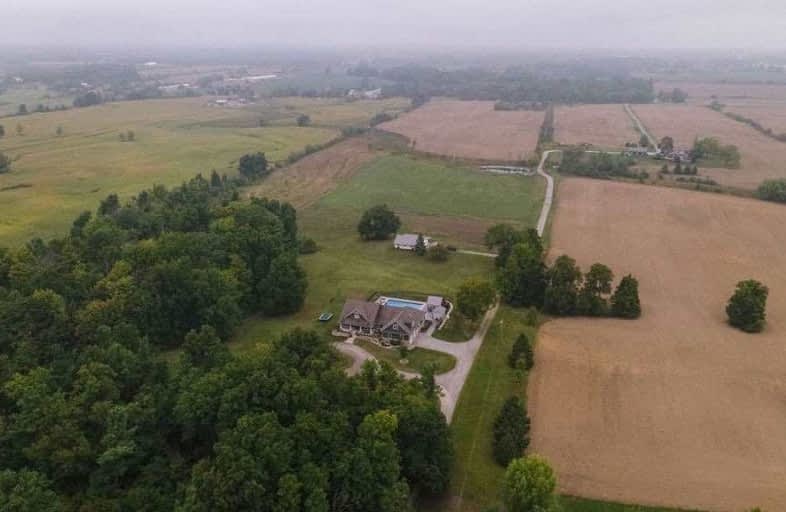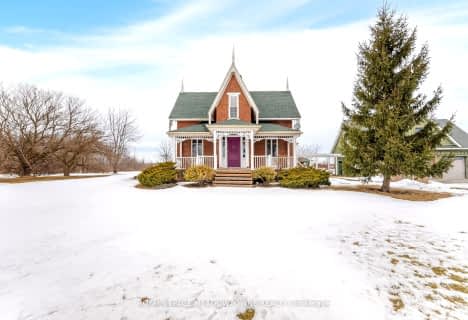
Wellington Heights Public School
Elementary: Public
2.85 km
St Ann Catholic Elementary School
Elementary: Catholic
3.19 km
Pelham Centre Public School
Elementary: Public
4.07 km
A K Wigg Public School
Elementary: Public
6.29 km
Glynn A Green Public School
Elementary: Public
6.99 km
St Alexander Catholic Elementary School
Elementary: Catholic
7.13 km
DSBN Academy
Secondary: Public
13.21 km
ÉSC Jean-Vanier
Secondary: Catholic
11.93 km
Beamsville District Secondary School
Secondary: Public
15.40 km
Centennial Secondary School
Secondary: Public
9.81 km
E L Crossley Secondary School
Secondary: Public
4.32 km
Notre Dame College School
Secondary: Catholic
11.46 km





