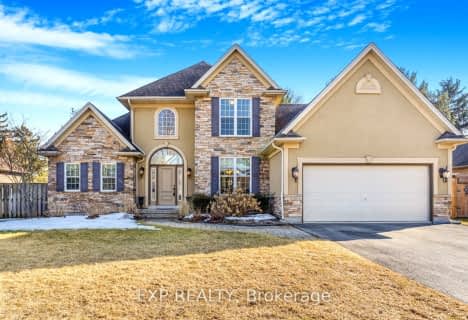
Wellington Heights Public School
Elementary: Public
1.27 km
St Ann Catholic Elementary School
Elementary: Catholic
0.72 km
Pelham Centre Public School
Elementary: Public
2.90 km
A K Wigg Public School
Elementary: Public
5.99 km
Glynn A Green Public School
Elementary: Public
6.76 km
Gordon Public School
Elementary: Public
6.92 km
École secondaire Confédération
Secondary: Public
11.62 km
Eastdale Secondary School
Secondary: Public
11.62 km
ÉSC Jean-Vanier
Secondary: Catholic
10.48 km
Centennial Secondary School
Secondary: Public
7.85 km
E L Crossley Secondary School
Secondary: Public
4.51 km
Notre Dame College School
Secondary: Catholic
9.55 km


