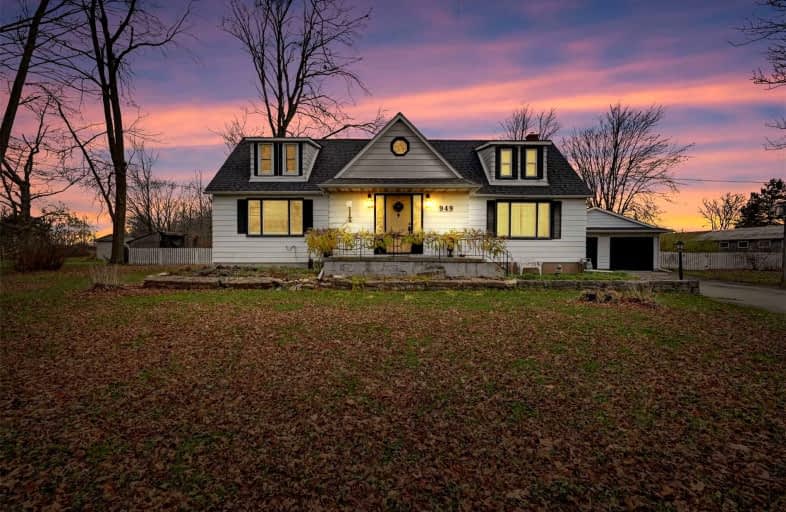Sold on Jan 11, 2023
Note: Property is not currently for sale or for rent.

-
Type: Detached
-
Style: 1 1/2 Storey
-
Lot Size: 169 x 535
-
Age: No Data
-
Taxes: $4,670 per year
-
Days on Site: 57 Days
-
Added: Dec 20, 2024 (1 month on market)
-
Updated:
-
Last Checked: 2 months ago
-
MLS®#: X8501908
-
Listed By: Trimaxx realty ltd., brokerage
Location Can't Be Beat! Enjoy Country Living While Being A Short Drive From All City Amenities. Centrally Located In Fenwick, Situated On 1.8 Acres Of Treed Property Is This Beautiful 1.5 Storey Home. Walking Into A Spacious Sun-Filled Living Room, Separate Dining Room For All Your Large Family Gatherings, Right Off The Kitchen With S/S Appliances. Stunning Wood Fireplace In The Family Room With Sliding Glass Doors To The Spacious Three Seasons Sunroom. Main Floor Features Second Bedroom And Master Suite. Two More Spacious Bedrooms And Two Piece Bath On Second Floor. Large Unfinished Basement To Finish TO Your Desires. Enjoy Summers Outsides With The A/G Pool. Truly A Must-See Property!
Property Details
Facts for 949 Canboro Road, Pelham
Status
Days on Market: 57
Last Status: Sold
Sold Date: Jan 11, 2023
Closed Date: Mar 30, 2023
Expiry Date: Feb 15, 2023
Sold Price: $815,000
Unavailable Date: Jan 11, 2023
Input Date: Nov 18, 2022
Prior LSC: Sold
Property
Status: Sale
Property Type: Detached
Style: 1 1/2 Storey
Area: Pelham
Community: 664 - Fenwick
Availability Date: FLEX
Assessment Amount: $343,000
Assessment Year: 2022
Inside
Bedrooms: 4
Bathrooms: 2
Kitchens: 1
Rooms: 11
Air Conditioning: Central Air
Fireplace: No
Washrooms: 2
Building
Basement: Full
Basement 2: Unfinished
Heat Type: Forced Air
Heat Source: Gas
Exterior: Alum Siding
Exterior: Vinyl Siding
Elevator: N
Water Supply Type: Cistern
Special Designation: Unknown
Parking
Driveway: Pvt Double
Garage Spaces: 4
Garage Type: Detached
Covered Parking Spaces: 8
Total Parking Spaces: 12
Fees
Tax Year: 2022
Tax Legal Description: PT LT 19 CON 9 PELHAM AS IN RO324859; PELHAM
Taxes: $4,670
Land
Cross Street: Canboro Rd/Victoria
Municipality District: Pelham
Parcel Number: 640300079
Pool: Abv Grnd
Sewer: Septic
Lot Depth: 535
Lot Frontage: 169
Acres: .50-1.99
Zoning: A2
Rooms
Room details for 949 Canboro Road, Pelham
| Type | Dimensions | Description |
|---|---|---|
| Kitchen Main | 5.79 x 2.95 | |
| Dining Main | 5.94 x 3.53 | |
| Family Main | 7.77 x 4.98 | |
| Living Main | 4.57 x 4.09 | |
| Br Main | 4.14 x 4.70 | |
| Br Main | 2.84 x 3.35 | |
| Other Main | 3.53 x 10.21 | |
| Br 2nd | 4.57 x 4.72 | |
| Br 2nd | 4.88 x 4.57 | |
| Bathroom Main | - | |
| Bathroom 2nd | - |
| XXXXXXXX | XXX XX, XXXX |
XXXX XXX XXXX |
$XXX,XXX |
| XXX XX, XXXX |
XXXXXX XXX XXXX |
$XXX,XXX | |
| XXXXXXXX | XXX XX, XXXX |
XXXX XXX XXXX |
$XXX,XXX |
| XXX XX, XXXX |
XXXXXX XXX XXXX |
$XXX,XXX |
| XXXXXXXX XXXX | XXX XX, XXXX | $840,000 XXX XXXX |
| XXXXXXXX XXXXXX | XXX XX, XXXX | $899,900 XXX XXXX |
| XXXXXXXX XXXX | XXX XX, XXXX | $815,000 XXX XXXX |
| XXXXXXXX XXXXXX | XXX XX, XXXX | $889,900 XXX XXXX |

Wellington Heights Public School
Elementary: PublicSt Ann Catholic Elementary School
Elementary: CatholicPelham Centre Public School
Elementary: PublicA K Wigg Public School
Elementary: PublicGlynn A Green Public School
Elementary: PublicSt Alexander Catholic Elementary School
Elementary: CatholicÉcole secondaire Confédération
Secondary: PublicEastdale Secondary School
Secondary: PublicÉSC Jean-Vanier
Secondary: CatholicCentennial Secondary School
Secondary: PublicE L Crossley Secondary School
Secondary: PublicNotre Dame College School
Secondary: Catholic