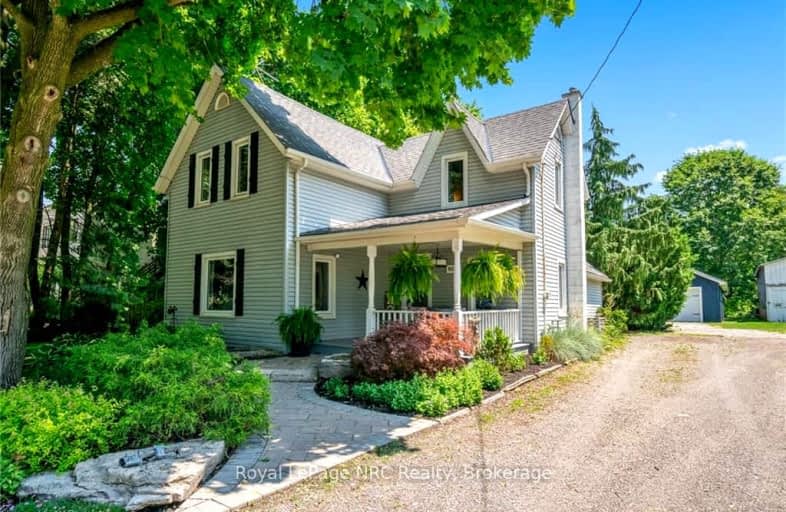Car-Dependent
- Most errands require a car.
27
/100
Somewhat Bikeable
- Most errands require a car.
36
/100

Wellington Heights Public School
Elementary: Public
1.04 km
St Ann Catholic Elementary School
Elementary: Catholic
0.49 km
Pelham Centre Public School
Elementary: Public
2.81 km
A K Wigg Public School
Elementary: Public
5.91 km
Glynn A Green Public School
Elementary: Public
6.68 km
Gordon Public School
Elementary: Public
6.98 km
École secondaire Confédération
Secondary: Public
11.70 km
Eastdale Secondary School
Secondary: Public
11.71 km
ÉSC Jean-Vanier
Secondary: Catholic
10.51 km
Centennial Secondary School
Secondary: Public
7.91 km
E L Crossley Secondary School
Secondary: Public
4.37 km
Notre Dame College School
Secondary: Catholic
9.61 km
-
Fonthill Dog Park
Pelham ON 3.77km -
St George Park
391 St George St, Welland ON L3C 5R1 9.06km -
Hooker Street Park
Welland ON 9.32km
-
CoinFlip Bitcoin ATM
1376 Haist St, Pelham ON L0S 1E0 5.92km -
BMO Bank of Montreal
110 Hwy 20, Fonthill ON L0S 1E0 7.41km -
PenFinancial Credit Union
130 Hwy 20, Fonthill ON L0S 1E6 7.8km
