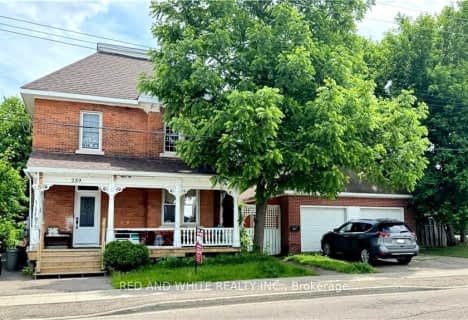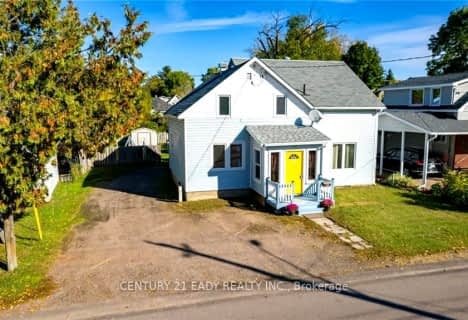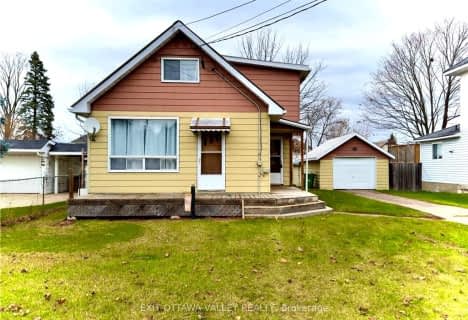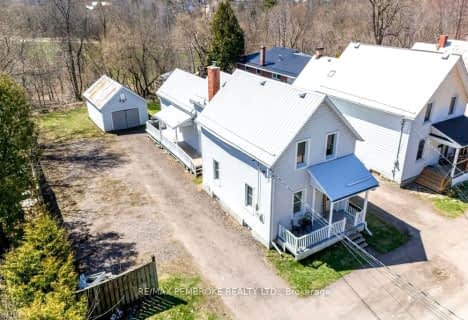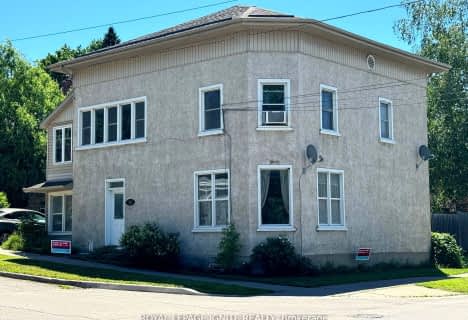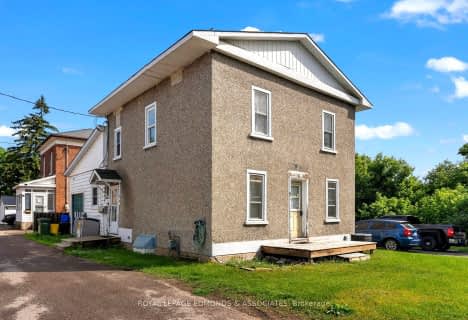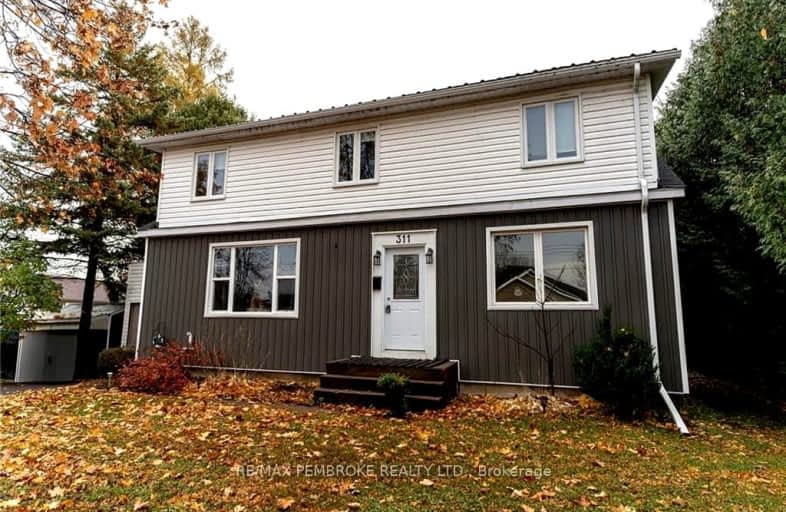
Video Tour
Very Walkable
- Most errands can be accomplished on foot.
80
/100
Bikeable
- Some errands can be accomplished on bike.
58
/100

Bishop Smith Separate School
Elementary: Catholic
1.48 km
Cathedral Catholic School
Elementary: Catholic
1.28 km
École élémentaire publique L'Équinoxe
Elementary: Public
1.68 km
Our Lady of Lourdes Separate School
Elementary: Catholic
0.62 km
Highview Public School
Elementary: Public
0.40 km
Champlain Discovery Public School
Elementary: Public
1.00 km
École secondaire publique L'Équinoxe
Secondary: Public
1.68 km
Renfrew County Adult Day School
Secondary: Public
2.00 km
École secondaire catholique Jeanne-Lajoie
Secondary: Catholic
4.09 km
Valour JK to 12 School - Secondary School
Secondary: Public
14.46 km
Bishop Smith Catholic High School
Secondary: Catholic
1.58 km
Fellowes High School
Secondary: Public
1.17 km
-
Pansy Patch Park
Pembroke ON 1.06km -
Pembroke Waterfront Park
Pembroke ON 1.54km -
Rotary Park
Isabella St (James St), Pembroke ON 2.07km
-
BMO Bank of Montreal
425 Pembroke St E, Pembroke ON K8A 3L1 0.4km -
HSBC ATM
680 Pembroke St E, Pembroke ON K8A 3M2 0.55km -
Alterna Savings
680 Pembroke St E, Pembroke ON K8A 3M2 0.56km
