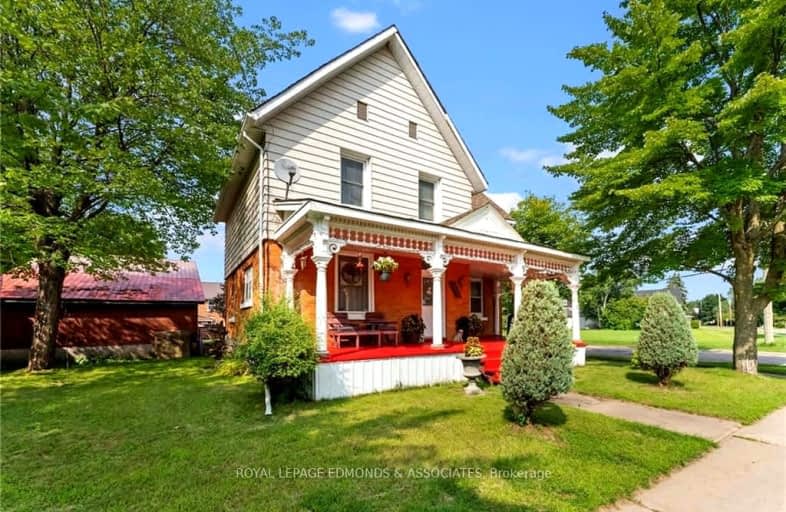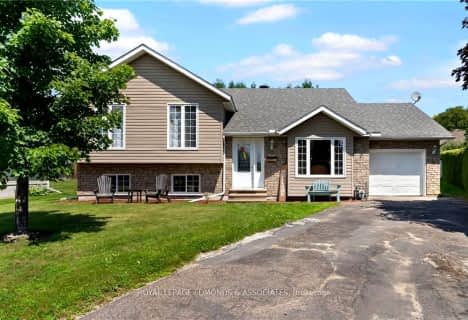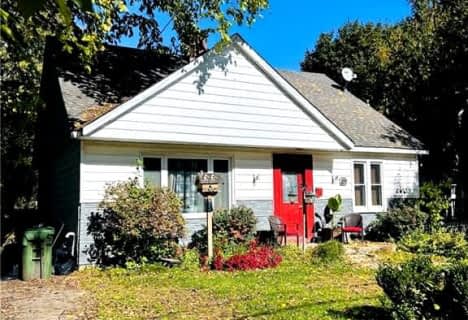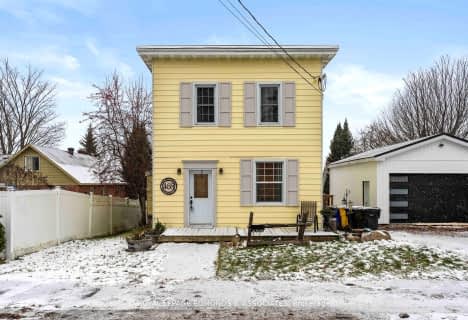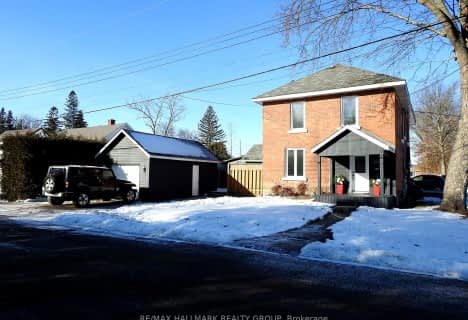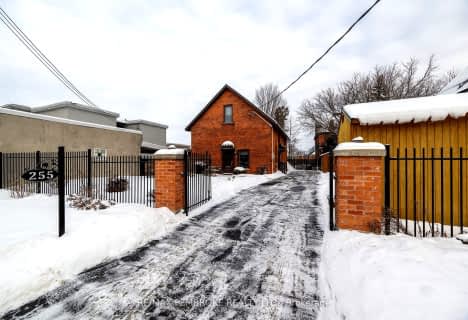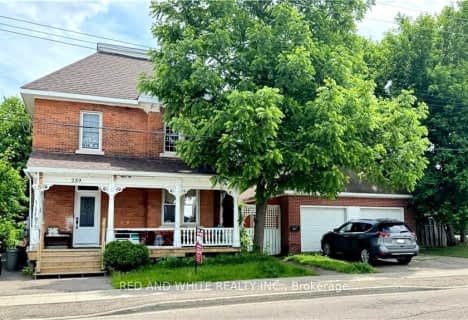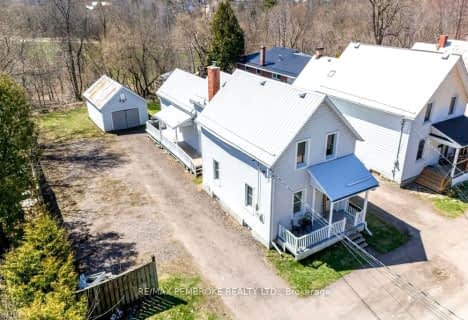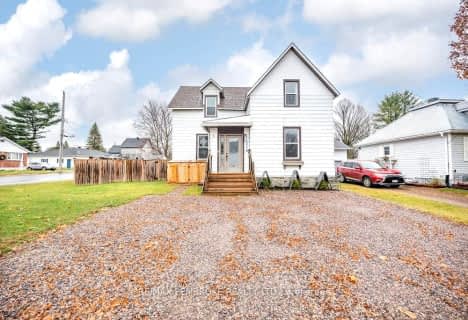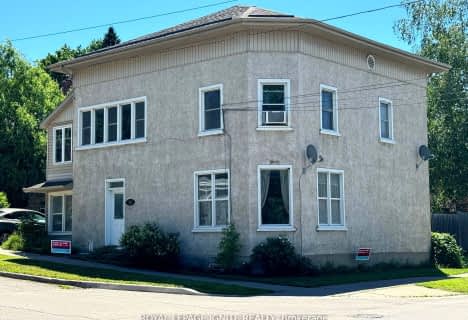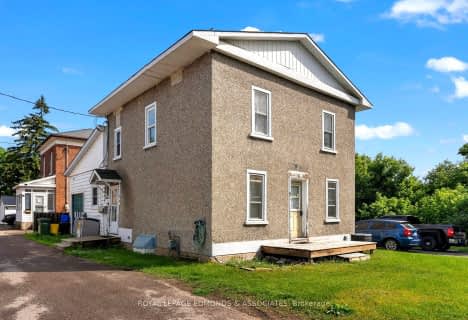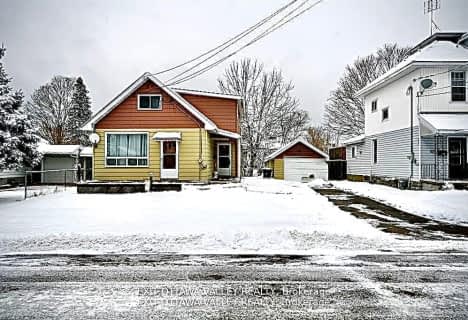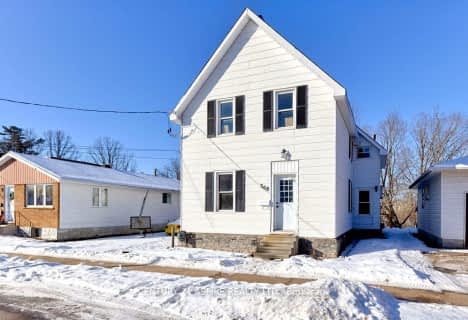Very Walkable
- Most errands can be accomplished on foot.
Bikeable
- Some errands can be accomplished on bike.

École intermédiaire L'Équinoxe
Elementary: PublicHoly Name Separate School
Elementary: CatholicBishop Smith Separate School
Elementary: CatholicCathedral Catholic School
Elementary: CatholicÉcole élémentaire publique L'Équinoxe
Elementary: PublicHighview Public School
Elementary: PublicÉcole secondaire publique L'Équinoxe
Secondary: PublicRenfrew County Adult Day School
Secondary: PublicÉcole secondaire catholique Jeanne-Lajoie
Secondary: CatholicValour JK to 12 School - Secondary School
Secondary: PublicBishop Smith Catholic High School
Secondary: CatholicFellowes High School
Secondary: Public-
Rotary Park
Isabella St (James St), Pembroke ON 0.51km -
Pembroke Waterfront Park
Pembroke ON 0.6km -
Pansy Patch Park
Pembroke ON 0.6km
-
CIBC
172 Pembroke St W, Pembroke ON K8A 5M8 0.43km -
TD Bank Financial Group
150 Pembroke St W, Pembroke ON K8A 5M8 0.47km -
Banque Nationale du Canada
131 Pembroke St W, Pembroke ON K8A 5M7 0.51km
