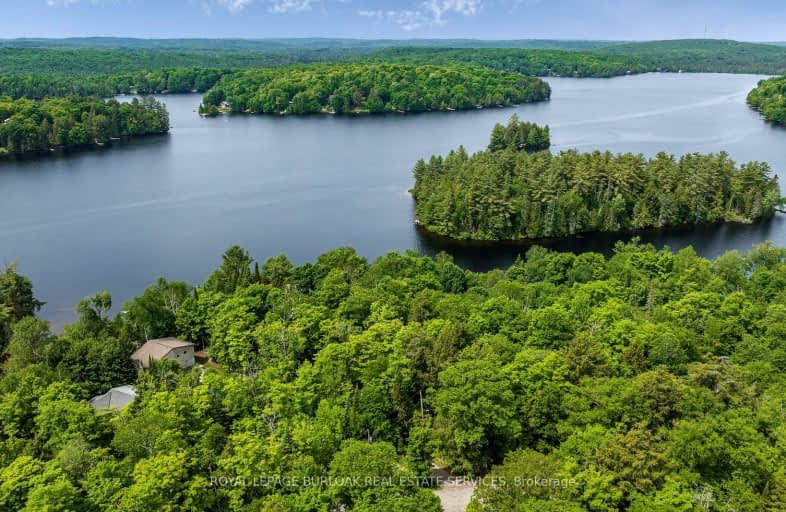Car-Dependent
- Almost all errands require a car.
Somewhat Bikeable
- Almost all errands require a car.

Saint Mary's School
Elementary: CatholicPine Glen Public School
Elementary: PublicEvergreen Heights Education Centre
Elementary: PublicSpruce Glen Public School
Elementary: PublicRiverside Public School
Elementary: PublicHuntsville Public School
Elementary: PublicSt Dominic Catholic Secondary School
Secondary: CatholicGravenhurst High School
Secondary: PublicAlmaguin Highlands Secondary School
Secondary: PublicBracebridge and Muskoka Lakes Secondary School
Secondary: PublicHuntsville High School
Secondary: PublicTrillium Lakelands' AETC's
Secondary: Public-
Kearney Lions Park
Kearney ON 4.14km -
Algonquin Permit Office, Kearney
Kearney ON 5.87km -
Muskoka Agility Dogs
Old Centurion Rd, Huntsville ON 14.16km
-
HSBC ATM
2 Church St, Emsdale ON P0A 1J0 8.1km -
Kawartha Credit Union
56G Hwy 518 E, Emsdale ON P0A 1J0 9.08km -
President's Choice Financial ATM
131 Howland Dr, Huntsville ON P1H 2P7 18.23km



