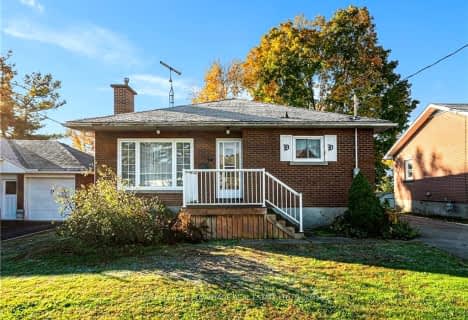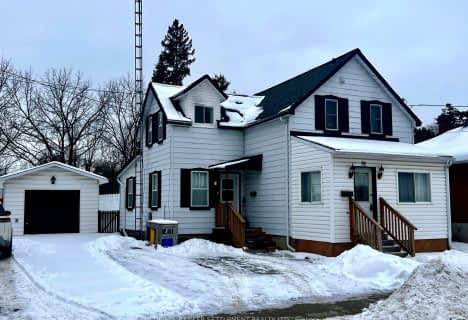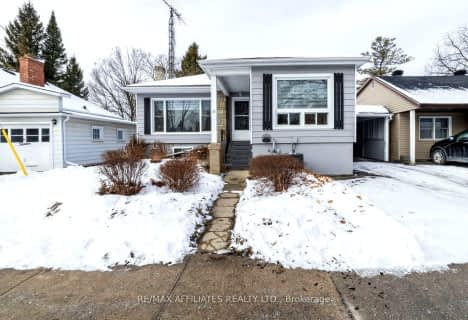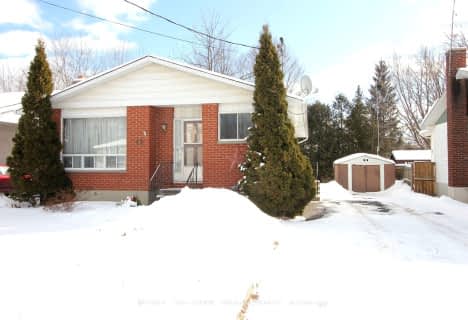
Glen Tay Public School
Elementary: Public
5.16 km
St. John Intermediate School
Elementary: Catholic
2.87 km
The Queen Elizabeth School
Elementary: Public
2.45 km
Perth Intermediate School
Elementary: Public
1.04 km
St John Elementary School
Elementary: Catholic
1.97 km
The Stewart Public School
Elementary: Public
0.85 km
Hanley Hall Catholic High School
Secondary: Catholic
19.07 km
St. Luke Catholic High School
Secondary: Catholic
18.96 km
Perth and District Collegiate Institute
Secondary: Public
1.04 km
Carleton Place High School
Secondary: Public
26.15 km
St John Catholic High School
Secondary: Catholic
2.90 km
Smiths Falls District Collegiate Institute
Secondary: Public
19.25 km






