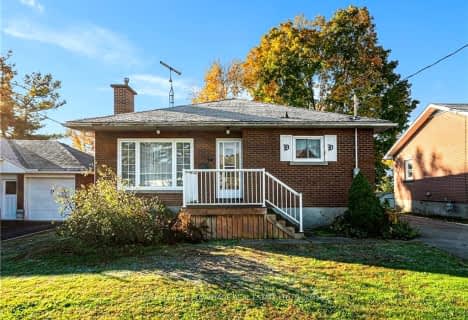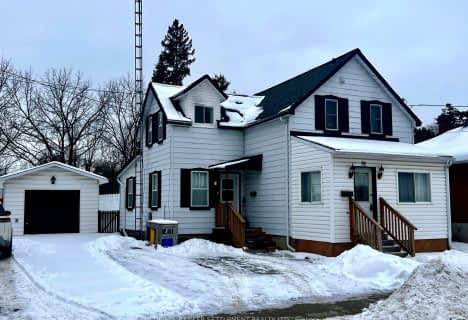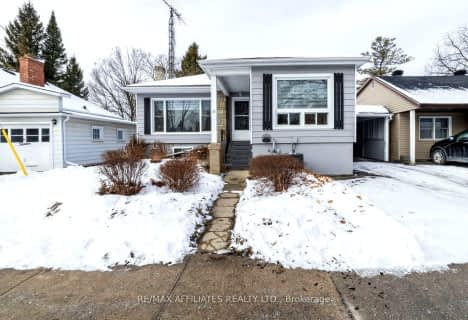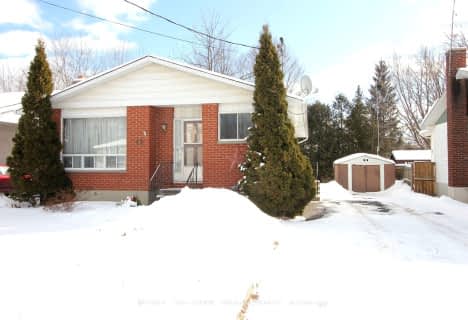
Glen Tay Public School
Elementary: Public
5.04 km
St. John Intermediate School
Elementary: Catholic
3.44 km
The Queen Elizabeth School
Elementary: Public
3.08 km
Perth Intermediate School
Elementary: Public
1.69 km
St John Elementary School
Elementary: Catholic
2.59 km
The Stewart Public School
Elementary: Public
1.41 km
Hanley Hall Catholic High School
Secondary: Catholic
19.57 km
St. Luke Catholic High School
Secondary: Catholic
19.50 km
Perth and District Collegiate Institute
Secondary: Public
1.69 km
Carleton Place High School
Secondary: Public
25.89 km
St John Catholic High School
Secondary: Catholic
3.45 km
Smiths Falls District Collegiate Institute
Secondary: Public
19.79 km







