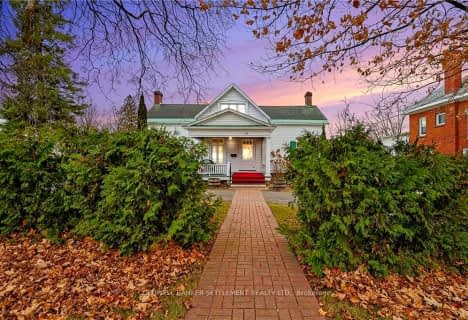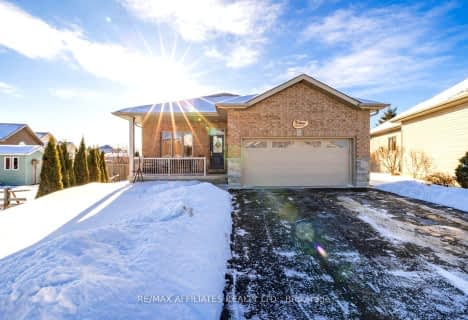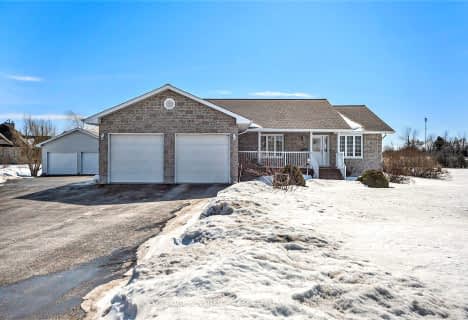
Glen Tay Public School
Elementary: PublicSt. John Intermediate School
Elementary: CatholicThe Queen Elizabeth School
Elementary: PublicPerth Intermediate School
Elementary: PublicSt John Elementary School
Elementary: CatholicThe Stewart Public School
Elementary: PublicHanley Hall Catholic High School
Secondary: CatholicSt. Luke Catholic High School
Secondary: CatholicPerth and District Collegiate Institute
Secondary: PublicCarleton Place High School
Secondary: PublicSt John Catholic High School
Secondary: CatholicSmiths Falls District Collegiate Institute
Secondary: Public-
Big Ben Park
Perth ON 2.23km -
Stewart Park
Perth ON 2.28km -
Central Perth Playground
Perth ON 2.41km
-
TD Bank Financial Group
89 Dufferin St, Perth ON K7H 3A5 0.77km -
CIBC
80 Dufferin St, Perth ON K7H 3A7 0.8km -
TD Canada Trust Branch and ATM
89 Dufferin St, Perth ON K7H 3A5 0.95km
- — bath
- — bed
521 Crain Drive, Drummond/North Elmsley, Ontario • K7H 3C9 • 908 - Drummond N Elmsley (Drummond) Twp







