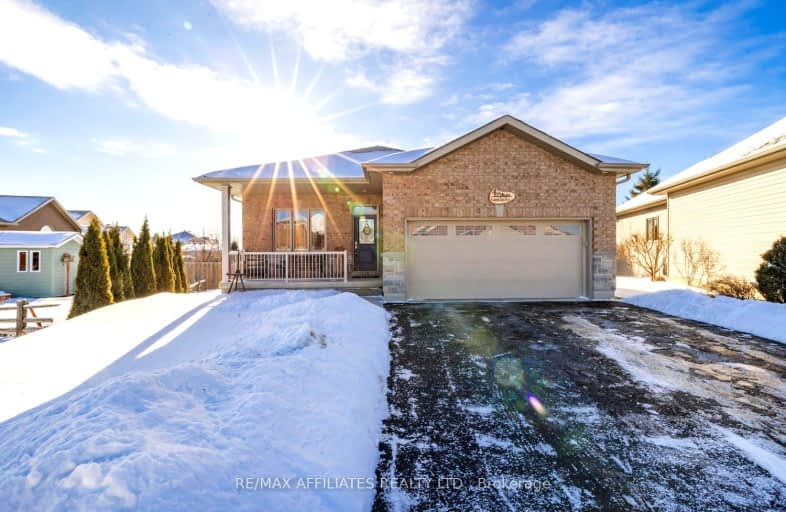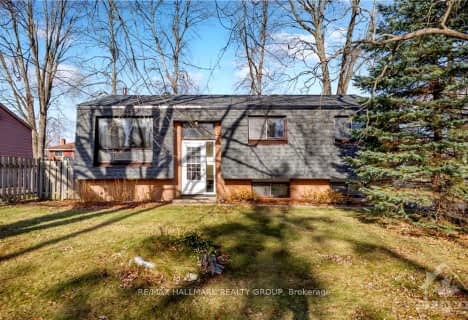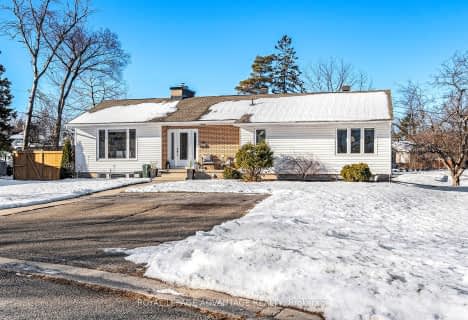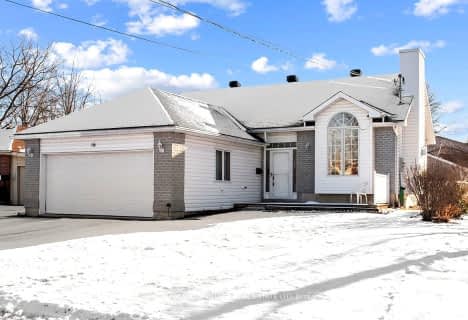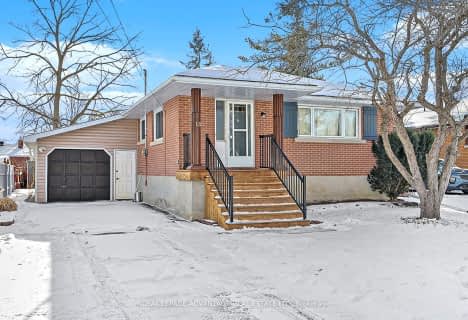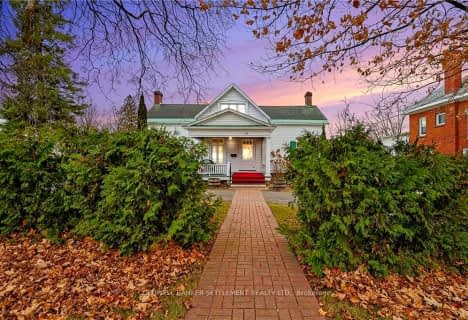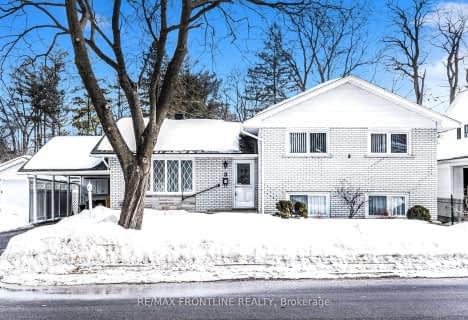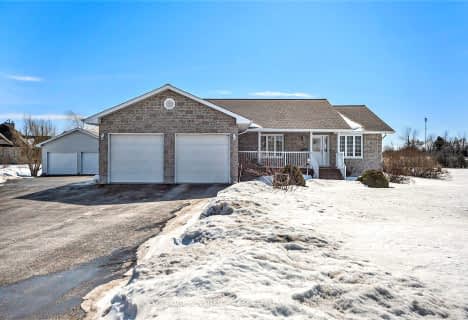Car-Dependent
- Almost all errands require a car.
Somewhat Bikeable
- Most errands require a car.

Glen Tay Public School
Elementary: PublicSt. John Intermediate School
Elementary: CatholicThe Queen Elizabeth School
Elementary: PublicPerth Intermediate School
Elementary: PublicSt John Elementary School
Elementary: CatholicThe Stewart Public School
Elementary: PublicHanley Hall Catholic High School
Secondary: CatholicSt. Luke Catholic High School
Secondary: CatholicPerth and District Collegiate Institute
Secondary: PublicCarleton Place High School
Secondary: PublicSt John Catholic High School
Secondary: CatholicSmiths Falls District Collegiate Institute
Secondary: Public-
Big Ben Park
Perth ON 1.33km -
Stewart Park
Perth ON 1.37km -
Central Perth Playground
Perth ON 1.49km
-
Scotiabank
63 Foster St, Perth ON K7H 1R9 1.14km -
CIBC
80 Dufferin St, Perth ON K7H 3A7 1.17km -
BMO Bank of Montreal
30 Gore St E, Perth ON K7H 1H5 1.18km
- — bath
- — bed
154 Stamford Drive, Drummond/North Elmsley, Ontario • K7H 3C1 • 908 - Drummond N Elmsley (Drummond) Twp
- — bath
- — bed
521 Crain Drive, Drummond/North Elmsley, Ontario • K7H 3C9 • 908 - Drummond N Elmsley (Drummond) Twp
