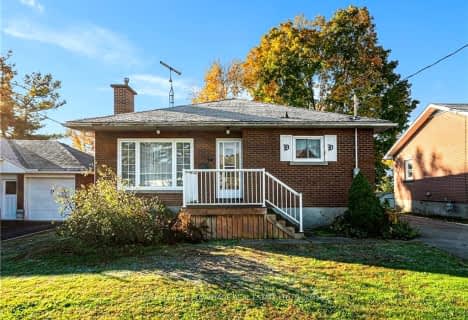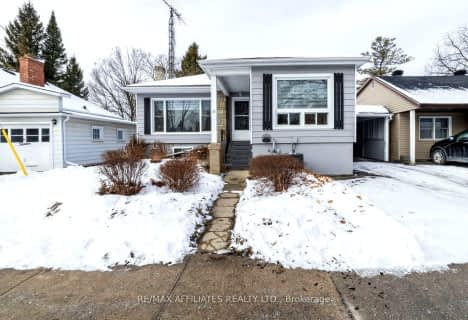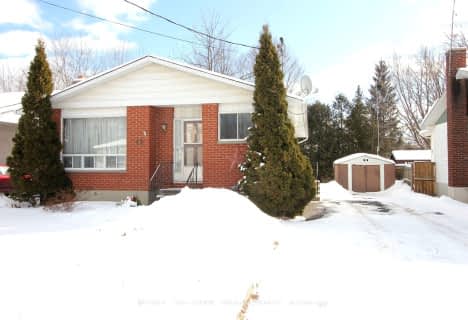
Glen Tay Public School
Elementary: Public
5.53 km
St. John Intermediate School
Elementary: Catholic
2.72 km
The Queen Elizabeth School
Elementary: Public
2.19 km
Perth Intermediate School
Elementary: Public
0.77 km
St John Elementary School
Elementary: Catholic
1.75 km
The Stewart Public School
Elementary: Public
0.86 km
Hanley Hall Catholic High School
Secondary: Catholic
18.60 km
St. Luke Catholic High School
Secondary: Catholic
18.49 km
Perth and District Collegiate Institute
Secondary: Public
0.76 km
Carleton Place High School
Secondary: Public
26.06 km
St John Catholic High School
Secondary: Catholic
2.79 km
Smiths Falls District Collegiate Institute
Secondary: Public
18.79 km





