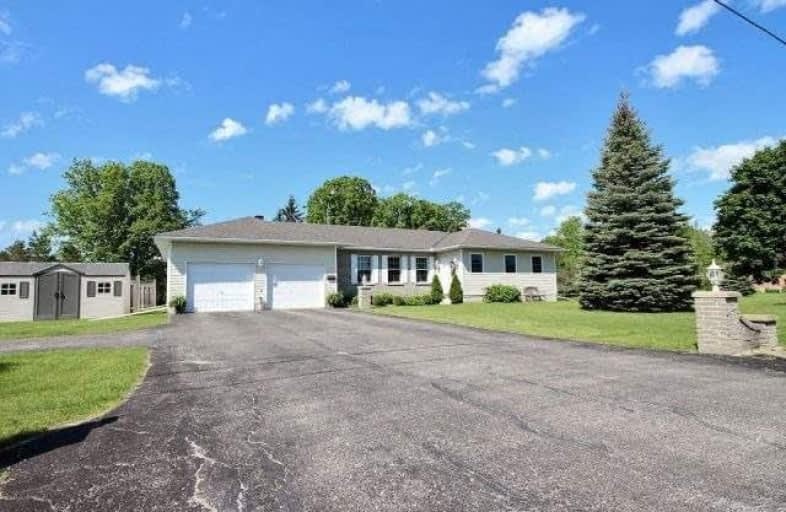Sold on Jun 17, 2018
Note: Property is not currently for sale or for rent.

-
Type: Detached
-
Style: Bungalow
-
Size: 1500 sqft
-
Lot Size: 1.18 x 0 Acres
-
Age: 16-30 years
-
Taxes: $3,630 per year
-
Days on Site: 143 Days
-
Added: Sep 07, 2019 (4 months on market)
-
Updated:
-
Last Checked: 3 months ago
-
MLS®#: X4027794
-
Listed By: Comfree commonsense network, brokerage
This 4+3 Bedroom Home In A 1.18-Acre Lot, Located On A Quiet, Exclusive Crescent Close To Perth. A Bright Kitchen In The Centre Of The House Creates An Ideal Setting For Relaxation. Natural Slate Floor Upgrades Create A Warm European Look. A Spacious Dining Room Perfect For Your Christmas Time And Special Occasions Then A Family Room With A Beautiful Economical Wood Stove Connected To Forced Air System Able To Heat The Whole Home.
Property Details
Facts for 248 Orchard Crescent, Perth
Status
Days on Market: 143
Last Status: Sold
Sold Date: Jun 17, 2018
Closed Date: Aug 08, 2018
Expiry Date: Jul 23, 2018
Sold Price: $429,500
Unavailable Date: Jun 17, 2018
Input Date: Jan 24, 2018
Property
Status: Sale
Property Type: Detached
Style: Bungalow
Size (sq ft): 1500
Age: 16-30
Area: Perth
Availability Date: Flex
Inside
Bedrooms: 4
Bedrooms Plus: 3
Bathrooms: 4
Kitchens: 1
Rooms: 11
Den/Family Room: Yes
Air Conditioning: Central Air
Fireplace: No
Washrooms: 4
Building
Basement: Finished
Heat Type: Forced Air
Heat Source: Propane
Exterior: Brick
Exterior: Vinyl Siding
Water Supply: Municipal
Special Designation: Unknown
Parking
Driveway: Lane
Garage Spaces: 2
Garage Type: Attached
Covered Parking Spaces: 9
Total Parking Spaces: 11
Fees
Tax Year: 2017
Tax Legal Description: Lt 2 Pl 59 Bathurst; Bath-Burg-Sherb
Taxes: $3,630
Land
Cross Street: Scotch Line To Orcha
Municipality District: Perth
Fronting On: West
Pool: None
Sewer: Sewers
Lot Frontage: 1.18 Acres
Acres: .50-1.99
Rooms
Room details for 248 Orchard Crescent, Perth
| Type | Dimensions | Description |
|---|---|---|
| Master Main | 3.33 x 5.05 | |
| 2nd Br Main | 2.57 x 3.38 | |
| 3rd Br Main | 2.74 x 3.45 | |
| 4th Br Main | 2.92 x 2.95 | |
| Dining Main | 3.35 x 7.80 | |
| Breakfast Main | 4.29 x 5.89 | |
| Family Main | 3.51 x 4.52 | |
| Laundry Main | 2.24 x 2.92 | |
| 5th Br Lower | 3.45 x 3.53 | |
| Br Lower | 3.28 x 3.81 | |
| Br Lower | 2.54 x 5.64 | |
| Rec Lower | 3.84 x 12.95 |
| XXXXXXXX | XXX XX, XXXX |
XXXX XXX XXXX |
$XXX,XXX |
| XXX XX, XXXX |
XXXXXX XXX XXXX |
$XXX,XXX |
| XXXXXXXX XXXX | XXX XX, XXXX | $429,500 XXX XXXX |
| XXXXXXXX XXXXXX | XXX XX, XXXX | $449,000 XXX XXXX |

Glen Tay Public School
Elementary: PublicSt. John Intermediate School
Elementary: CatholicThe Queen Elizabeth School
Elementary: PublicPerth Intermediate School
Elementary: PublicSt John Elementary School
Elementary: CatholicThe Stewart Public School
Elementary: PublicHanley Hall Catholic High School
Secondary: CatholicSt. Luke Catholic High School
Secondary: CatholicRideau District High School
Secondary: PublicPerth and District Collegiate Institute
Secondary: PublicSt John Catholic High School
Secondary: CatholicSmiths Falls District Collegiate Institute
Secondary: Public- — bath
- — bed
- — sqft
44 Drummond Street East, Perth, Ontario • K7H 1G2 • 907 - Perth



