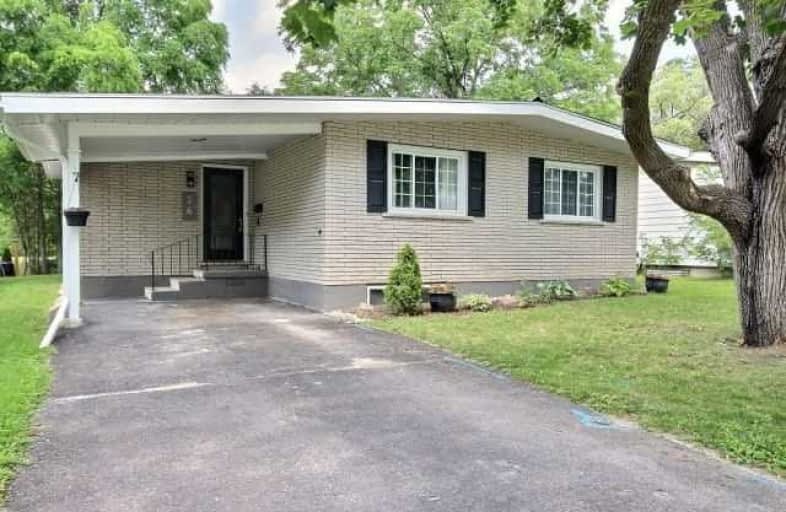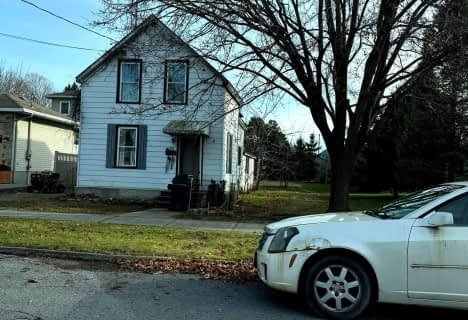
Glen Tay Public School
Elementary: Public
5.09 km
St. John Intermediate School
Elementary: Catholic
2.28 km
The Queen Elizabeth School
Elementary: Public
1.86 km
Perth Intermediate School
Elementary: Public
0.50 km
St John Elementary School
Elementary: Catholic
1.38 km
The Stewart Public School
Elementary: Public
0.32 km
Hanley Hall Catholic High School
Secondary: Catholic
18.82 km
St. Luke Catholic High School
Secondary: Catholic
18.66 km
Perth and District Collegiate Institute
Secondary: Public
0.52 km
Carleton Place High School
Secondary: Public
26.60 km
St John Catholic High School
Secondary: Catholic
2.33 km
Smiths Falls District Collegiate Institute
Secondary: Public
18.96 km



