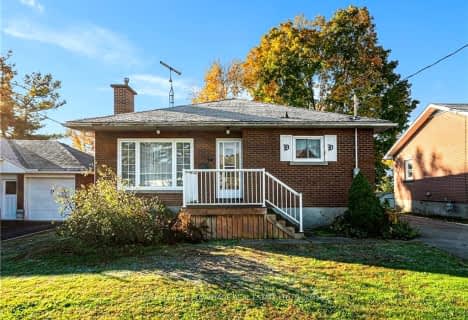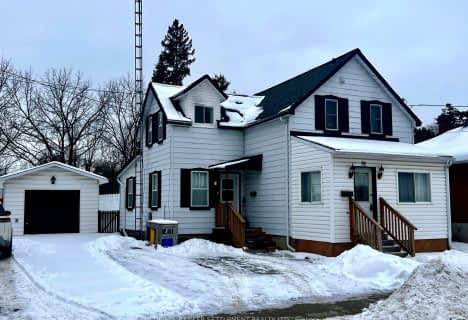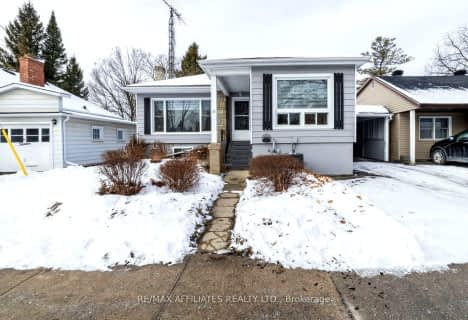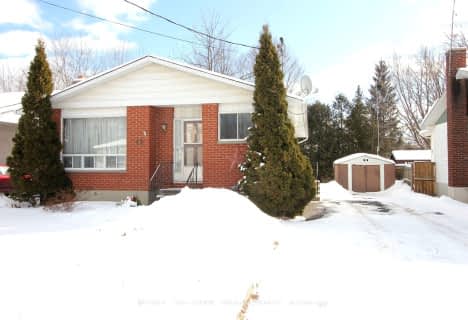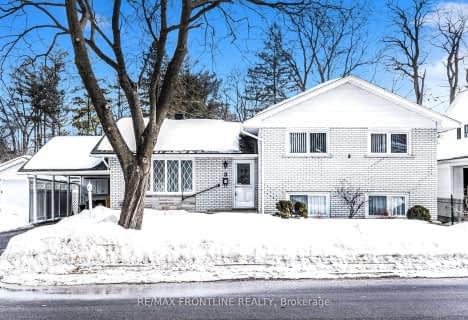
Glen Tay Public School
Elementary: PublicSt. John Intermediate School
Elementary: CatholicThe Queen Elizabeth School
Elementary: PublicPerth Intermediate School
Elementary: PublicSt John Elementary School
Elementary: CatholicThe Stewart Public School
Elementary: PublicHanley Hall Catholic High School
Secondary: CatholicSt. Luke Catholic High School
Secondary: CatholicPerth and District Collegiate Institute
Secondary: PublicCarleton Place High School
Secondary: PublicSt John Catholic High School
Secondary: CatholicSmiths Falls District Collegiate Institute
Secondary: Public-
Big Ben Park
Perth ON 1.3km -
Stewart Park
Perth ON 1.32km -
Central Perth Playground
Perth ON 1.43km
-
BMO Bank of Montreal
7 Craig St, Perth ON K7H 1X7 1.07km -
Scotiabank
63 Foster St, Perth ON K7H 1R9 1.13km -
BMO Bank of Montreal
30 Gore St E, Perth ON K7H 1H5 1.13km
- — bath
- — bed
154 Stamford Drive, Drummond/North Elmsley, Ontario • K7H 3C1 • 908 - Drummond N Elmsley (Drummond) Twp

