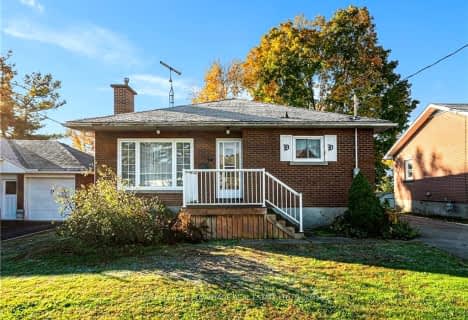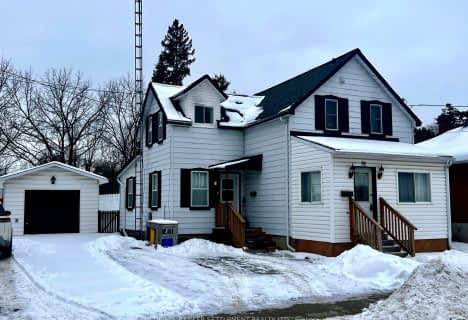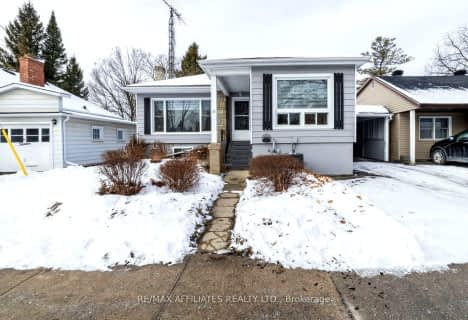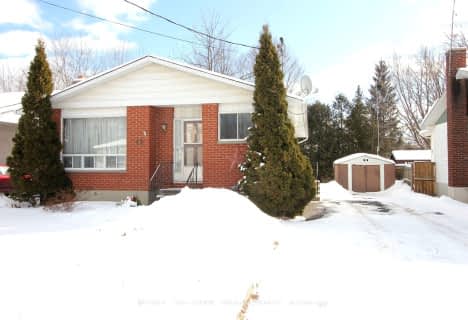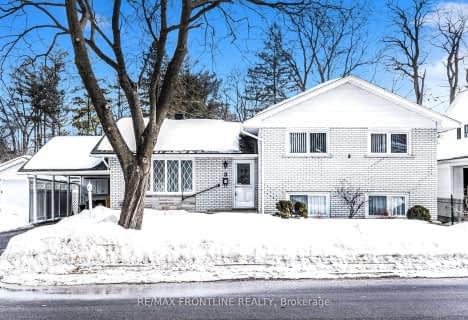
Glen Tay Public School
Elementary: Public
5.15 km
St. John Intermediate School
Elementary: Catholic
2.21 km
The Queen Elizabeth School
Elementary: Public
1.78 km
Perth Intermediate School
Elementary: Public
0.41 km
St John Elementary School
Elementary: Catholic
1.30 km
The Stewart Public School
Elementary: Public
0.32 km
Hanley Hall Catholic High School
Secondary: Catholic
18.74 km
St. Luke Catholic High School
Secondary: Catholic
18.58 km
Perth and District Collegiate Institute
Secondary: Public
0.42 km
Carleton Place High School
Secondary: Public
26.62 km
St John Catholic High School
Secondary: Catholic
2.27 km
Smiths Falls District Collegiate Institute
Secondary: Public
18.87 km
-
Big Ben Park
Perth ON 0.87km -
Stewart Park
Perth ON 0.92km -
Central Perth Playground
Perth ON 1.05km
-
Scotiabank
63 Foster St, Perth ON K7H 1R9 0.66km -
BMO Bank of Montreal
30 Gore St E, Perth ON K7H 1H5 0.75km -
CIBC
80 Dufferin St, Perth ON K7H 3A7 0.83km

