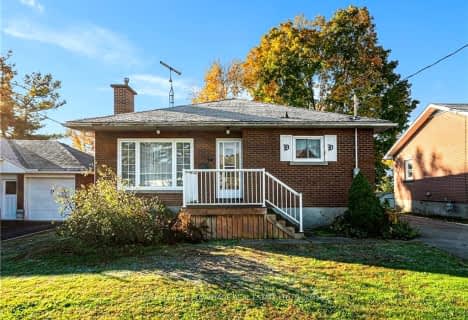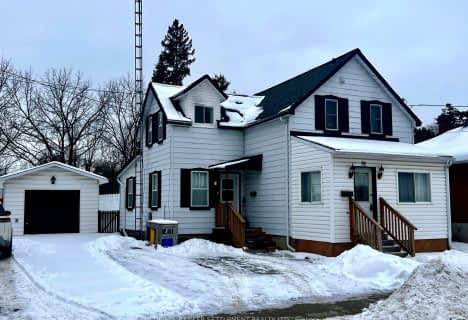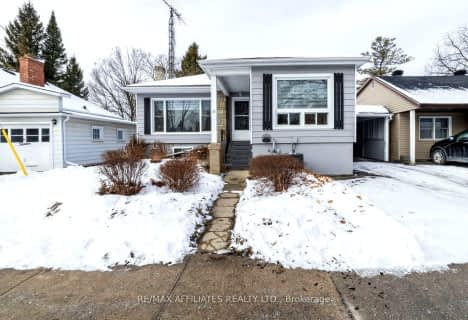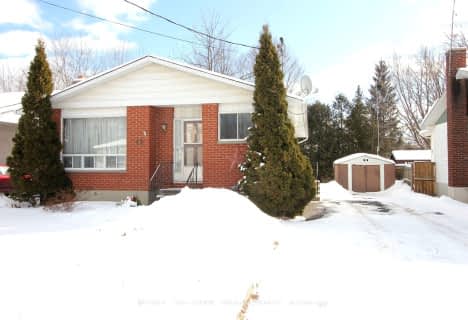
Glen Tay Public School
Elementary: Public
5.14 km
St. John Intermediate School
Elementary: Catholic
2.25 km
The Queen Elizabeth School
Elementary: Public
1.82 km
Perth Intermediate School
Elementary: Public
0.45 km
St John Elementary School
Elementary: Catholic
1.34 km
The Stewart Public School
Elementary: Public
0.33 km
Hanley Hall Catholic High School
Secondary: Catholic
18.77 km
St. Luke Catholic High School
Secondary: Catholic
18.61 km
Perth and District Collegiate Institute
Secondary: Public
0.46 km
Carleton Place High School
Secondary: Public
26.60 km
St John Catholic High School
Secondary: Catholic
2.30 km
Smiths Falls District Collegiate Institute
Secondary: Public
18.90 km
-
Big Ben Park
Perth ON 0.91km -
Stewart Park
Perth ON 0.96km -
Central Perth Playground
Perth ON 1.09km
-
Scotiabank
63 Foster St, Perth ON K7H 1R9 0.7km -
BMO Bank of Montreal
30 Gore St E, Perth ON K7H 1H5 0.79km -
CIBC
80 Dufferin St, Perth ON K7H 3A7 0.8km






