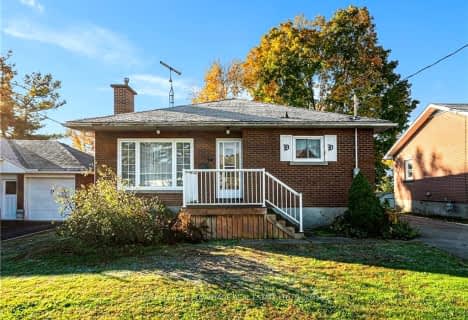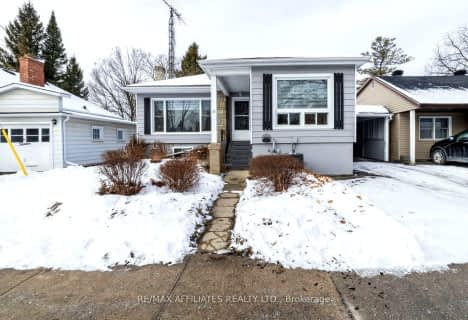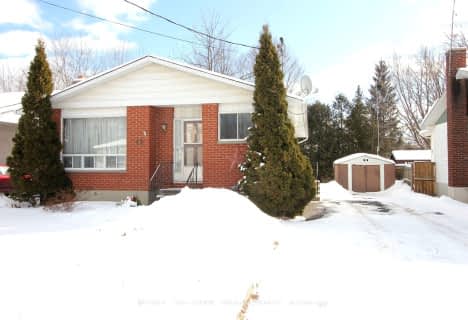
Glen Tay Public School
Elementary: Public
5.02 km
St. John Intermediate School
Elementary: Catholic
2.72 km
The Queen Elizabeth School
Elementary: Public
2.34 km
Perth Intermediate School
Elementary: Public
0.96 km
St John Elementary School
Elementary: Catholic
1.85 km
The Stewart Public School
Elementary: Public
0.69 km
Hanley Hall Catholic High School
Secondary: Catholic
19.12 km
St. Luke Catholic High School
Secondary: Catholic
19.00 km
Perth and District Collegiate Institute
Secondary: Public
0.97 km
Carleton Place High School
Secondary: Public
26.33 km
St John Catholic High School
Secondary: Catholic
2.75 km
Smiths Falls District Collegiate Institute
Secondary: Public
19.29 km





