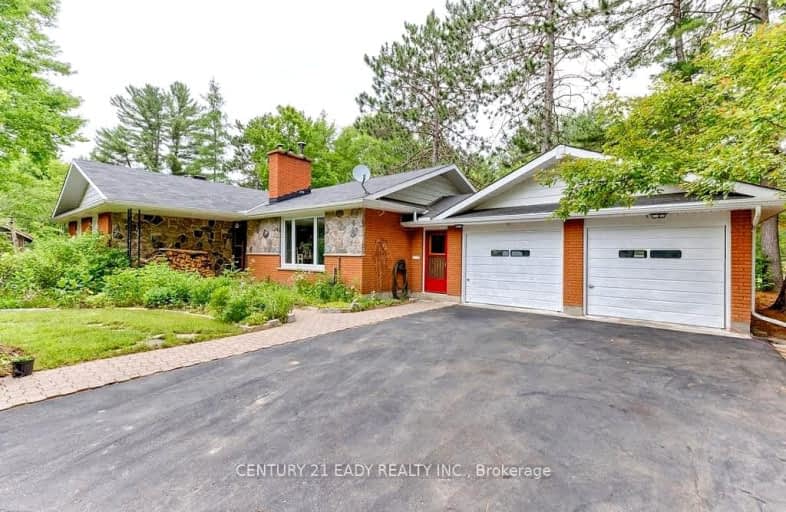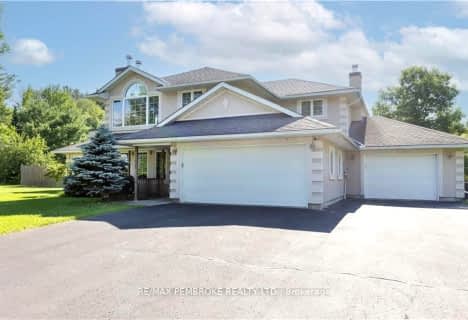
Car-Dependent
- Almost all errands require a car.
Bikeable
- Some errands can be accomplished on bike.

Pine View Public School
Elementary: PublicHerman Street Public School
Elementary: PublicSt Francis of Assisi Catholic School
Elementary: CatholicOur Lady of Sorrows Separate School
Elementary: CatholicÉcole élémentaire catholique Jeanne-Lajoie
Elementary: CatholicValour JK to 12 School - Elementary School
Elementary: PublicÉcole secondaire publique L'Équinoxe
Secondary: PublicRenfrew County Adult Day School
Secondary: PublicÉcole secondaire catholique Jeanne-Lajoie
Secondary: CatholicValour JK to 12 School - Secondary School
Secondary: PublicBishop Smith Catholic High School
Secondary: CatholicFellowes High School
Secondary: Public-
Petawawa Civic Centre Splash Pad
Renfrew ON 3.97km -
Petawawa Off Leash Dog Park
Civic Centre, Petawawa ON 4.01km -
Civitan Playland
Cartier St (Dutch Dr), Petawawa ON 4.04km
-
BMO Bank of Montreal
2959 Petawawa Blvd, Petawawa ON K8H 1Y1 3.11km -
TD Bank Financial Group
3025 Petawawa Blvd, Petawawa ON K8H 1X9 3.38km -
Northern Credit Union
3025 Petawawa Blvd, Petawawa ON K8H 1X9 3.39km



