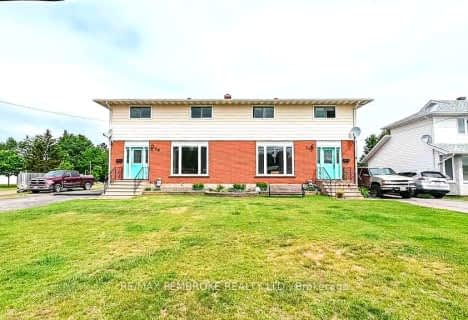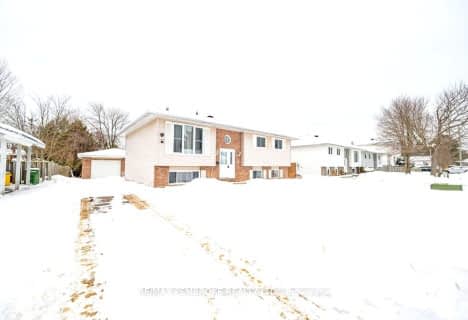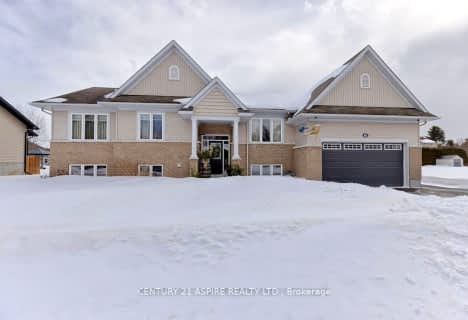

Pine View Public School
Elementary: PublicHerman Street Public School
Elementary: PublicSt Francis of Assisi Catholic School
Elementary: CatholicOur Lady of Sorrows Separate School
Elementary: CatholicÉcole élémentaire catholique Jeanne-Lajoie
Elementary: CatholicValour JK to 12 School - Elementary School
Elementary: PublicÉcole secondaire publique L'Équinoxe
Secondary: PublicRenfrew County Adult Day School
Secondary: PublicÉcole secondaire catholique Jeanne-Lajoie
Secondary: CatholicValour JK to 12 School - Secondary School
Secondary: PublicBishop Smith Catholic High School
Secondary: CatholicFellowes High School
Secondary: Public- 2 bath
- 5 bed
- 2000 sqft
1033 Riverstone Trail, Petawawa, Ontario • K8H 0A6 • 520 - Petawawa











