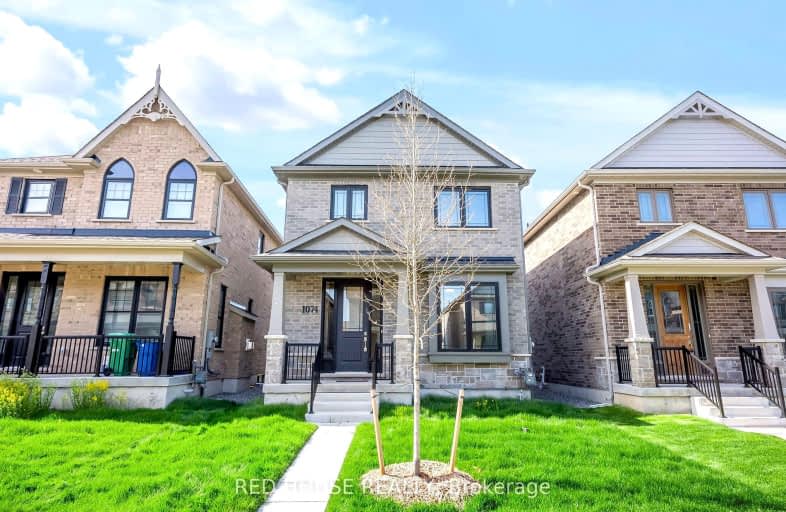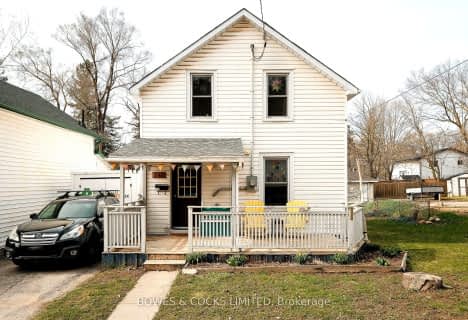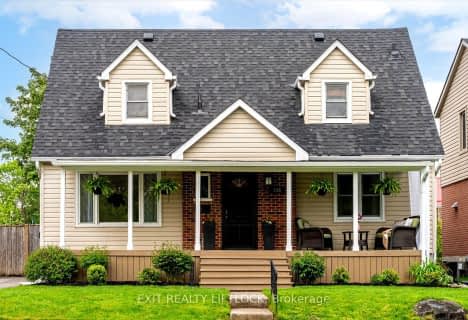Car-Dependent
- Most errands require a car.
Somewhat Bikeable
- Most errands require a car.

Highland Heights Public School
Elementary: PublicAdam Scott Intermediate School
Elementary: PublicR F Downey Public School
Elementary: PublicSt. Paul Catholic Elementary School
Elementary: CatholicEdmison Heights Public School
Elementary: PublicSt. Anne Catholic Elementary School
Elementary: CatholicÉSC Monseigneur-Jamot
Secondary: CatholicPeterborough Collegiate and Vocational School
Secondary: PublicHoly Cross Catholic Secondary School
Secondary: CatholicAdam Scott Collegiate and Vocational Institute
Secondary: PublicThomas A Stewart Secondary School
Secondary: PublicSt. Peter Catholic Secondary School
Secondary: Catholic-
Milroy Park
ON 0.59km -
Northland Park
1255 Bathurst St (Cabot St), Peterborough ON K9J 8S2 1.12km -
Ennismore Recreation Complex
553 Ennis Rd, Ennismore ON K0L 1T0 1.43km
-
BMO Bank of Montreal
1154 Chemong Rd, Peterborough ON K9H 7J6 0.72km -
HSBC ATM
1091 Chemong Rd, Peterborough ON K9H 7R8 1.04km -
TD Canada Trust Branch and ATM
1091 Chemong Rd, Peterborough ON K9H 7R8 1.05km
- 3 bath
- 4 bed
- 2500 sqft
643 Lemay Grove, Smith Ennismore Lakefield, Ontario • K9K 0G9 • Rural Smith-Ennismore-Lakefield





















