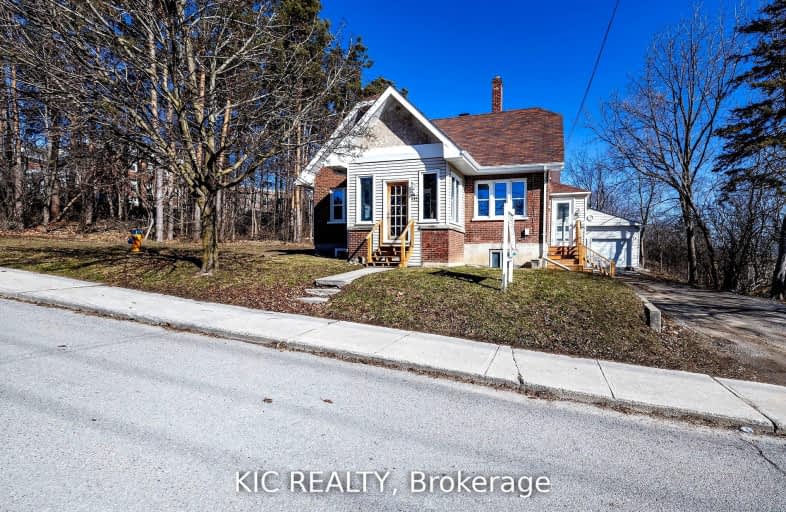Somewhat Walkable
- Some errands can be accomplished on foot.
Bikeable
- Some errands can be accomplished on bike.

Adam Scott Intermediate School
Elementary: PublicQueen Elizabeth Public School
Elementary: PublicArmour Heights Public School
Elementary: PublicSt. Paul Catholic Elementary School
Elementary: CatholicEdmison Heights Public School
Elementary: PublicSt. Anne Catholic Elementary School
Elementary: CatholicÉSC Monseigneur-Jamot
Secondary: CatholicPeterborough Collegiate and Vocational School
Secondary: PublicKenner Collegiate and Vocational Institute
Secondary: PublicAdam Scott Collegiate and Vocational Institute
Secondary: PublicThomas A Stewart Secondary School
Secondary: PublicSt. Peter Catholic Secondary School
Secondary: Catholic-
The Black Horse Pub
452 George Street N, Peterborough, ON K9H 3R7 1.77km -
Bhojan
427 George Street N, Peterborough, ON K9H 3R4 1.87km -
Real Thai Cuisine
415 George Street N, Peterborough, ON K9H 3R4 1.9km
-
Corner Cafe Makin Bacon All Day
833 Chemong Road, Peterborough, ON K9H 5Z5 1.34km -
McDonald's
1002 Chemong Road, Peterborough, ON K9H 7E3 1.6km -
McDonald's
1043 Chemong Rd. N., Peterborough, ON K9H 7E6 1.74km
-
GoodLife Fitness
1154 Chemong Rd, Peterborough, ON K9H 7J6 2.02km -
Fit4less Peterborough
898 Monaghan Road, unit 3, Peterborough, ON K9J 1Y9 4.06km -
Young's Point Personal Training
2108 Nathaway Drive, Youngs Point, ON K0L 3G0 19.59km
-
IDA PHARMACY
829 Chemong Road, Brookdale Plaza, Peterborough, ON K9H 5Z5 1.34km -
Rexall Drug Store
1154 Chemong Road, Peterborough, ON K9H 7J6 1.88km -
Sullivan's Pharmacy
71 Hunter Street E, Peterborough, ON K9H 1G4 1.98km
-
Square Plates Family Restaurant
836 Armour Road, Peterborough, ON K9H 2A2 0.63km -
Domino's Pizza
116 Parkhill Road E, Peterborough, ON K9H 1R1 0.66km -
Peterborough Rugby Club
725 Armour Road, Peterborough, ON K9H 2A1 0.94km
-
Peterborough Square
360 George Street N, Peterborough, ON K9H 7E7 2.14km -
Lansdowne Place
645 Lansdowne Street W, Peterborough, ON K9J 7Y5 4.42km -
Mattress By Appointment
1123 Water Street, Unit 4, Peterborough, ON K9H 3P7 1.27km
-
Healthy Planet - Peterborough
871 Chemong Rd, Unit 1, Peterborough, ON K9H 5Z5 1.37km -
Minh's Chinese Groceries
430 George Street N, Peterborough, ON K9H 3R5 1.85km -
Liftlock Foodland
142 Hunter Street E, Peterborough, ON K9H 1G6 1.92km
-
The Beer Store
570 Lansdowne Street W, Peterborough, ON K9J 1Y9 4.19km -
Liquor Control Board of Ontario
879 Lansdowne Street W, Peterborough, ON K9J 1Z5 4.83km -
LCBO
30 Ottawa Street, Havelock, ON K0L 1Z0 36.05km
-
Husky
852 Chemong Road, Peterborough, ON K9H 5Z8 1.24km -
Del Mastro Motors
48 Lansdowne Street West, Peterborough, ON K9J 1Y1 3.65km -
Master Mechanic
552 Lansdowne Street W, Peterborough, ON K9J 8J7 4.09km
-
Galaxy Cinemas
320 Water Street, Peterborough, ON K9H 7N9 2.16km -
Lindsay Drive In
229 Pigeon Lake Road, Lindsay, ON K9V 4R6 30.27km -
Century Theatre
141 Kent Street W, Lindsay, ON K9V 2Y5 33.72km
-
Peterborough Public Library
345 Aylmer Street N, Peterborough, ON K9H 3V7 2.22km -
Marmora Public Library
37 Forsyth St, Marmora, ON K0K 2M0 53.4km -
Scugog Memorial Public Library
231 Water Street, Port Perry, ON L9L 1A8 55.37km
-
Peterborough Regional Health Centre
1 Hospital Drive, Peterborough, ON K9J 7C6 3.46km -
Ross Memorial Hospital
10 Angeline Street N, Lindsay, ON K9V 4M8 34.74km -
Northumberland Hills Hospital
1000 Depalma Drive, Cobourg, ON K9A 5W6 39.56km
-
Nicholls Oval Park
725 Armour Rd, Peterborough ON 0.73km -
Ennismore Recreation Complex
553 Ennis Rd, Ennismore ON K0L 1T0 0.95km -
Rotary Park
Peterborough ON 1.15km
-
RBC Royal Bank
1127 Chemong Rd, Peterborough ON K9H 7R8 1.22km -
CIBC
809 Chemong Rd, Peterborough ON K9H 5Z5 1.33km -
Peterborough Industrial Credit Union Ltd
890 High St, Peterborough ON 1.4km














