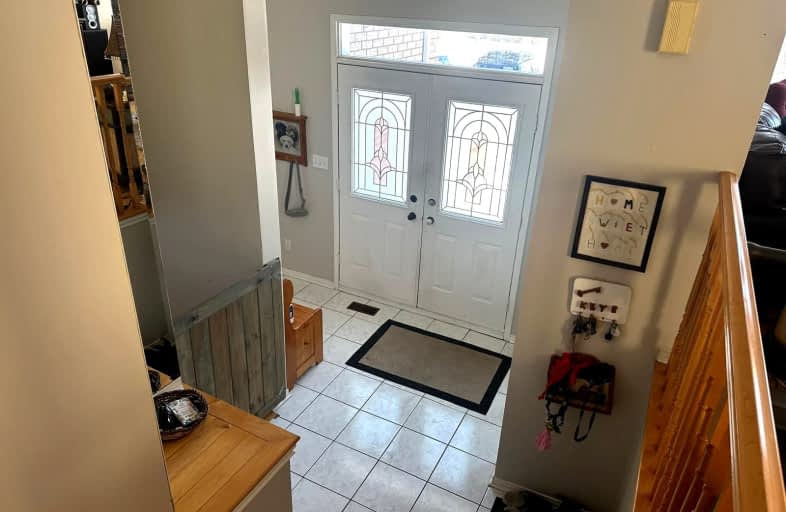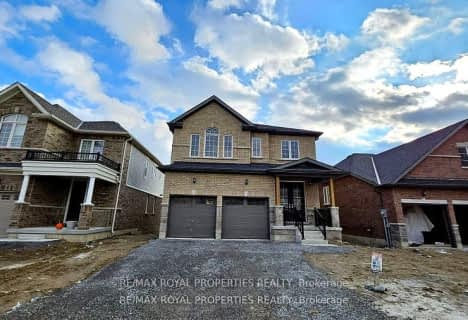Car-Dependent
- Almost all errands require a car.
Somewhat Bikeable
- Most errands require a car.

Kawartha Heights Public School
Elementary: PublicKeith Wightman Public School
Elementary: PublicSt. Teresa Catholic Elementary School
Elementary: CatholicWestmount Public School
Elementary: PublicJames Strath Public School
Elementary: PublicSt. Catherine Catholic Elementary School
Elementary: CatholicÉSC Monseigneur-Jamot
Secondary: CatholicPeterborough Collegiate and Vocational School
Secondary: PublicKenner Collegiate and Vocational Institute
Secondary: PublicHoly Cross Catholic Secondary School
Secondary: CatholicCrestwood Secondary School
Secondary: PublicSt. Peter Catholic Secondary School
Secondary: Catholic-
Giles Park
ON 0.94km -
Roper Park
Peterborough ON 1.03km -
Millennium Park
130 King St, Peterborough ON 3.9km
-
Scotiabank
26 Hospital Dr, Peterborough ON K9J 7C3 1.92km -
Scotiabank
780 Clonsilla Ave, Peterborough ON K9J 5Y3 2.03km -
BMO Bank of Montreal
1200 Lansdowne St W, Peterborough ON K9J 2A1 2.13km
- 4 bath
- 4 bed
265 Flavelle Way, Smith Ennismore Lakefield, Ontario • K9K 0J2 • Rural Smith-Ennismore-Lakefield
- 4 bath
- 4 bed
- 2500 sqft
Main-668 Lemay Grove, Smith Ennismore Lakefield, Ontario • K9K 0H8 • Rural Smith-Ennismore-Lakefield
- 3 bath
- 4 bed
- 2000 sqft
805 Griffin Trail, Smith Ennismore Lakefield, Ontario • K9K 0J1 • Rural Smith-Ennismore-Lakefield










