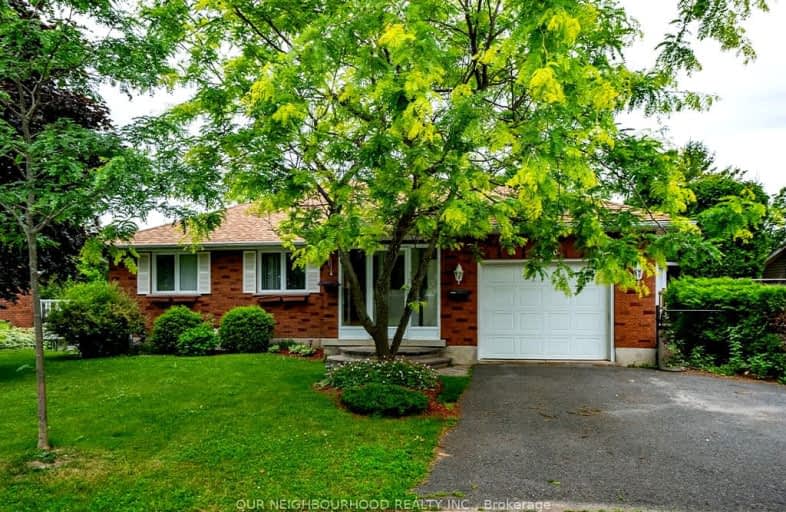Car-Dependent
- Some errands can be accomplished on foot.
Somewhat Bikeable
- Most errands require a car.

St. Alphonsus Catholic Elementary School
Elementary: CatholicKawartha Heights Public School
Elementary: PublicKeith Wightman Public School
Elementary: PublicWestmount Public School
Elementary: PublicJames Strath Public School
Elementary: PublicSt. Catherine Catholic Elementary School
Elementary: CatholicÉSC Monseigneur-Jamot
Secondary: CatholicPeterborough Collegiate and Vocational School
Secondary: PublicKenner Collegiate and Vocational Institute
Secondary: PublicHoly Cross Catholic Secondary School
Secondary: CatholicCrestwood Secondary School
Secondary: PublicSt. Peter Catholic Secondary School
Secondary: Catholic-
Giles Park
Ontario 1.15km -
Roper Park
Peterborough ON 2.4km -
King Edward Park
Peterborough ON 3.93km
-
CIBC
1781 Lansdowne St W, Peterborough ON K9K 2T4 1km -
BMO Bank of Montreal
1200 Lansdowne St W, Peterborough ON K9J 2A1 1.13km -
President's Choice Financial ATM
1875 Lansdowne St W, Peterborough ON K9K 0C9 1.21km
- 1 bath
- 2 bed
- 700 sqft
Main-157 Rutherford Avenue, Peterborough, Ontario • K9J 5C8 • Otonabee
- 1 bath
- 3 bed
- 1100 sqft
Upper-329 Spillsbury Drive, Otonabee-South Monaghan, Ontario • K9K 2S1 • Rural Otonabee-South Monaghan








