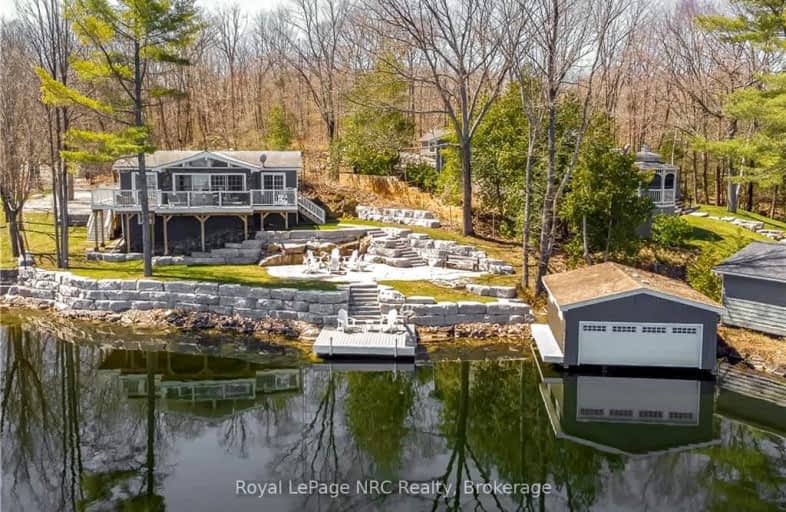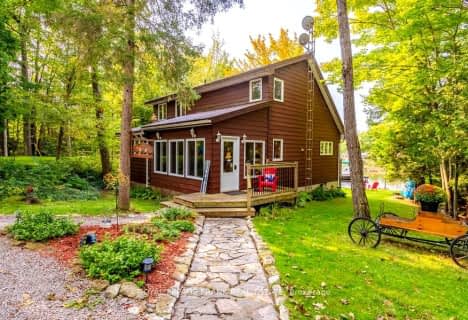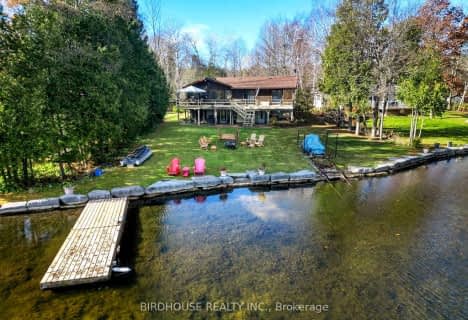Car-Dependent
- Almost all errands require a car.
Somewhat Bikeable
- Almost all errands require a car.

Lakefield District Public School
Elementary: PublicBuckhorn Public School
Elementary: PublicSt. Paul Catholic Elementary School
Elementary: CatholicSt. Martin Catholic Elementary School
Elementary: CatholicBobcaygeon Public School
Elementary: PublicChemong Public School
Elementary: PublicÉSC Monseigneur-Jamot
Secondary: CatholicPeterborough Collegiate and Vocational School
Secondary: PublicCrestwood Secondary School
Secondary: PublicAdam Scott Collegiate and Vocational Institute
Secondary: PublicThomas A Stewart Secondary School
Secondary: PublicSt. Peter Catholic Secondary School
Secondary: Catholic-
Riverview Park
Bobcaygeon ON 11.67km -
Bobcaygeon Agriculture Park
Mansfield St, Bobcaygeon ON K0M 1A0 12.92km -
Isobel Morris Park
Peterborough ON 17.33km
-
BMO Bank of Montreal
1024 Mississauga St, Curve Lake ON K0L 1R0 10km -
CIBC
1024 Mississauga St, Curve Lake ON K0L 1R0 10km -
BMO Bank of Montreal
75 Bolton St, Bobcaygeon ON K0M 1A0 12.68km
- 2 bath
- 3 bed
337 Philrick Drive, Galway-Cavendish and Harvey, Ontario • K0L 1J0 • Rural Galway-Cavendish and Harvey
- 2 bath
- 3 bed
- 1500 sqft
217 Adam & Eve Road, Galway-Cavendish and Harvey, Ontario • K0L 1J0 • Rural Galway-Cavendish and Harvey
- 3 bath
- 4 bed
- 2000 sqft
135 Melody Bay Road, Galway-Cavendish and Harvey, Ontario • K0L 2H0 • Rural Galway-Cavendish and Harvey





