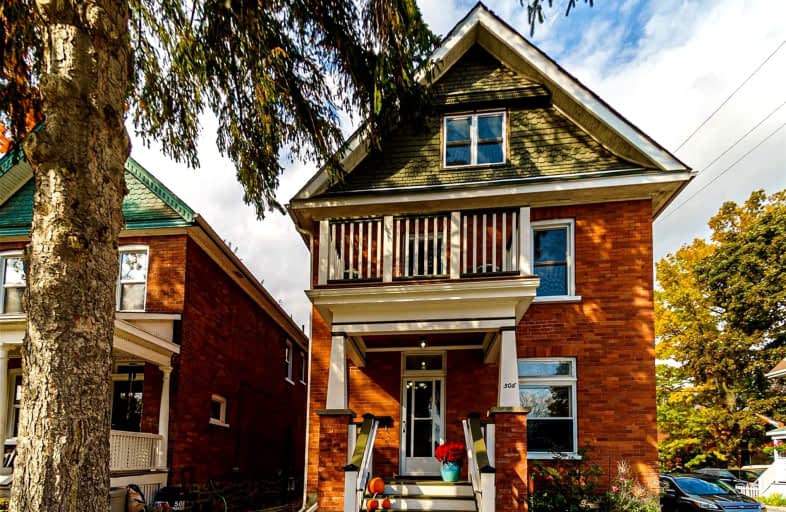
Highland Heights Public School
Elementary: Public
1.77 km
ÉÉC Monseigneur-Jamot
Elementary: Catholic
1.50 km
Keith Wightman Public School
Elementary: Public
1.93 km
St. Teresa Catholic Elementary School
Elementary: Catholic
1.49 km
Queen Mary Public School
Elementary: Public
0.58 km
Prince of Wales Public School
Elementary: Public
0.63 km
ÉSC Monseigneur-Jamot
Secondary: Catholic
2.95 km
Peterborough Collegiate and Vocational School
Secondary: Public
1.08 km
Kenner Collegiate and Vocational Institute
Secondary: Public
2.70 km
Holy Cross Catholic Secondary School
Secondary: Catholic
3.21 km
Adam Scott Collegiate and Vocational Institute
Secondary: Public
2.89 km
St. Peter Catholic Secondary School
Secondary: Catholic
1.16 km













