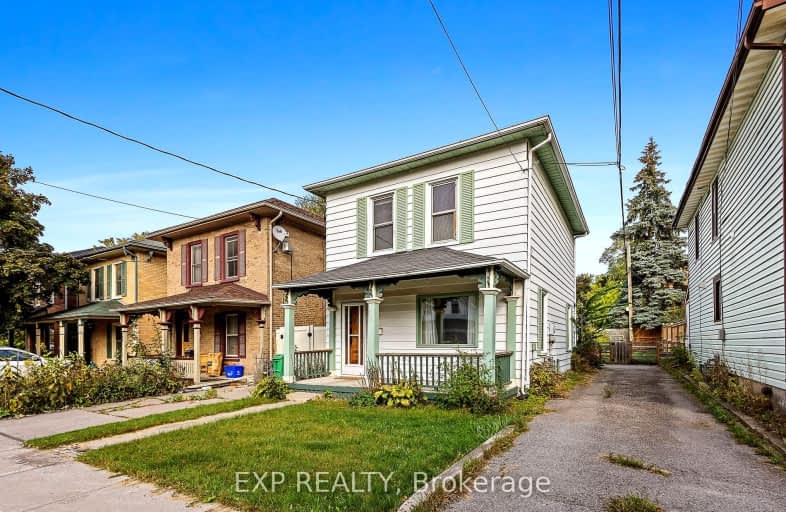Very Walkable
- Daily errands do not require a car.
Biker's Paradise
- Daily errands do not require a car.

Highland Heights Public School
Elementary: PublicAdam Scott Intermediate School
Elementary: PublicQueen Elizabeth Public School
Elementary: PublicImmaculate Conception Catholic Elementary School
Elementary: CatholicArmour Heights Public School
Elementary: PublicSt. Anne Catholic Elementary School
Elementary: CatholicPeterborough Collegiate and Vocational School
Secondary: PublicKenner Collegiate and Vocational Institute
Secondary: PublicHoly Cross Catholic Secondary School
Secondary: CatholicAdam Scott Collegiate and Vocational Institute
Secondary: PublicThomas A Stewart Secondary School
Secondary: PublicSt. Peter Catholic Secondary School
Secondary: Catholic-
Confederation Square
Ontario 0.29km -
Rotary Park
Peterborough ON 0.57km -
Simcoe & Bethune Park
0.86km
-
Peterborough Community Credit Union Ltd
167 Brock St, Peterborough ON K9H 2P6 0.5km -
Peterborough Industrial Credit Union Ltd
890 High St, Peterborough ON 0.56km -
Banque Nationale du Canada
423 George St N, Peterborough ON K9H 3R4 0.58km
- 2 bath
- 4 bed
- 1100 sqft
640 Romaine Street, Peterborough Central, Ontario • K9J 2E4 • 3 South
- 1 bath
- 3 bed
- 1100 sqft
137 Lock Street, Peterborough Central, Ontario • K9J 2Y5 • 3 South














