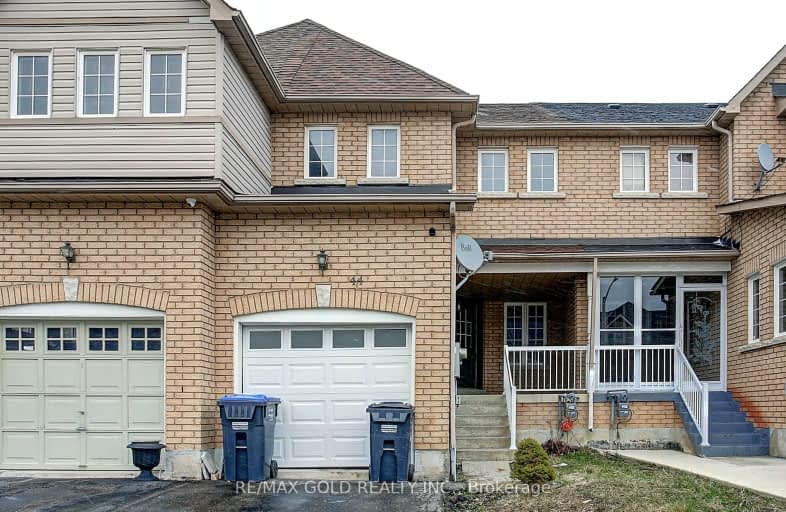Somewhat Walkable
- Some errands can be accomplished on foot.
Good Transit
- Some errands can be accomplished by public transportation.
Very Bikeable
- Most errands can be accomplished on bike.

McClure PS (Elementary)
Elementary: PublicSt Ursula Elementary School
Elementary: CatholicSt. Jean-Marie Vianney Catholic Elementary School
Elementary: CatholicJames Potter Public School
Elementary: PublicEdenbrook Hill Public School
Elementary: PublicHomestead Public School
Elementary: PublicJean Augustine Secondary School
Secondary: PublicParkholme School
Secondary: PublicSt. Roch Catholic Secondary School
Secondary: CatholicFletcher's Meadow Secondary School
Secondary: PublicDavid Suzuki Secondary School
Secondary: PublicSt Edmund Campion Secondary School
Secondary: Catholic-
Williams Parkway Dog Park
Williams Pky (At Highway 410), Brampton ON 5.56km -
Chinguacousy Park
Central Park Dr (at Queen St. E), Brampton ON L6S 6G7 7.8km -
Lake Aquitaine Park
2750 Aquitaine Ave, Mississauga ON L5N 3S6 11.39km
-
Scotiabank
9483 Mississauga Rd, Brampton ON L6X 0Z8 3.14km -
TD Bank Financial Group
10998 Chinguacousy Rd, Brampton ON L7A 0P1 3.62km -
TD Bank Financial Group
96 Clementine Dr, Brampton ON L6Y 0L8 5.74km
- 4 bath
- 3 bed
- 1500 sqft
02-10 Pauline Crescent, Brampton, Ontario • L7A 2V4 • Fletcher's Meadow
- 3 bath
- 3 bed
- 1500 sqft
09-138 Bonnington Drive, Brampton, Ontario • L7A 5M1 • Northwest Brampton
- 3 bath
- 3 bed
- 1100 sqft
72 Colonel Frank Ching Crescent, Brampton, Ontario • L6Y 5W4 • Fletcher's West
- 3 bath
- 3 bed
- 1500 sqft
44 Ganton Heights, Brampton, Ontario • L9P 1R3 • Northwest Brampton













