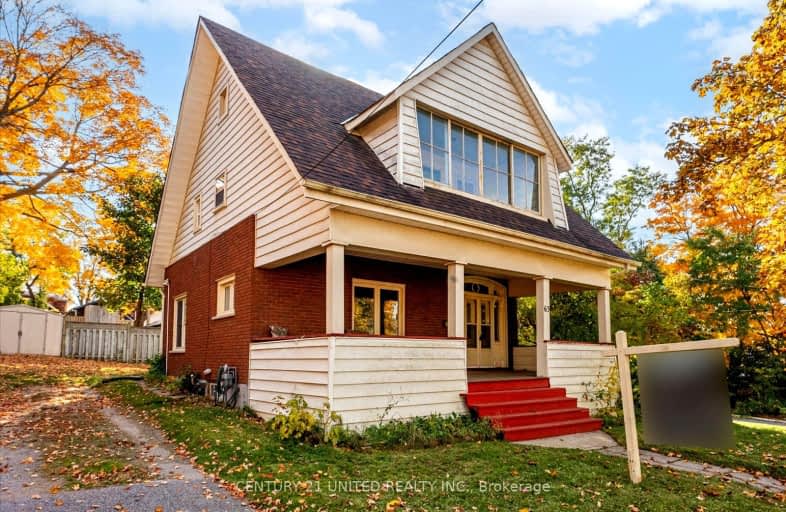Very Walkable
- Most errands can be accomplished on foot.
Very Bikeable
- Most errands can be accomplished on bike.

ÉÉC Monseigneur-Jamot
Elementary: CatholicQueen Elizabeth Public School
Elementary: PublicImmaculate Conception Catholic Elementary School
Elementary: CatholicArmour Heights Public School
Elementary: PublicKing George Public School
Elementary: PublicMonsignor O'Donoghue Catholic Elementary School
Elementary: CatholicPeterborough Collegiate and Vocational School
Secondary: PublicKenner Collegiate and Vocational Institute
Secondary: PublicHoly Cross Catholic Secondary School
Secondary: CatholicAdam Scott Collegiate and Vocational Institute
Secondary: PublicThomas A Stewart Secondary School
Secondary: PublicSt. Peter Catholic Secondary School
Secondary: Catholic-
James Stevenson Park
Burnham St, Peterborough ON K9H 1T5 0.14km -
Rogers Cove
131 Maria St, Peterborough ON K9H 1B8 0.5km -
Millennium Park
288 Water St, Peterborough ON K9H 3C7 0.64km
-
BMO Bank of Montreal
71 Hunter St E, Peterborough ON K9H 1G4 0.2km -
Kawartha Credit Union
14 Hunter St E, Peterborough ON K9J 7B2 0.28km -
Scotia Private Client Group
111 Hunter St W, Peterborough ON K9H 7G5 0.57km
- 2 bath
- 4 bed
- 1100 sqft
640 Romaine Street, Peterborough Central, Ontario • K9J 2E4 • 3 South














