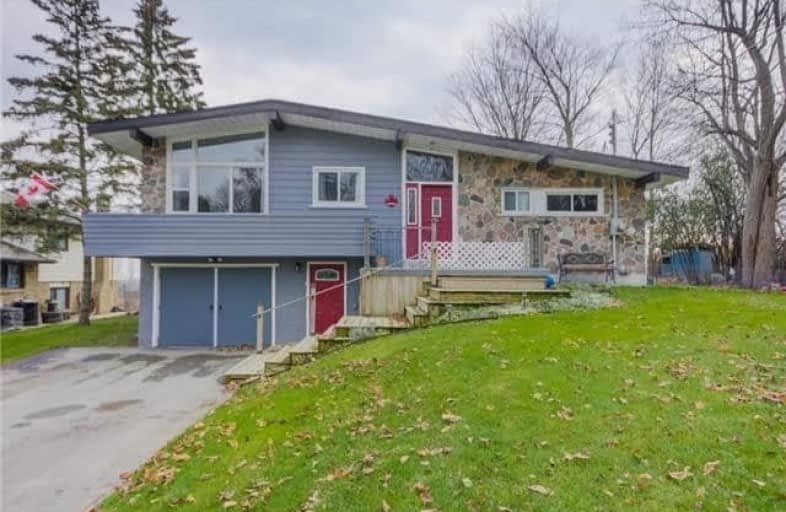Sold on Apr 09, 2018
Note: Property is not currently for sale or for rent.

-
Type: Detached
-
Style: Bungalow-Raised
-
Lot Size: 75 x 200 Feet
-
Age: No Data
-
Taxes: $4,799 per year
-
Days on Site: 27 Days
-
Added: Sep 07, 2019 (3 weeks on market)
-
Updated:
-
Last Checked: 3 months ago
-
MLS®#: E4064936
-
Listed By: Re/max hallmark realty ltd., brokerage
Don't Miss This Great Home! Nestled On A Child Safe Enclave! Very Well Maintained With True Pride Of Ownership! Oversized 75X200Ft Lot! Minutes From The City! This 2+2 Bed, 2 Bath Chalet-Style Open Concept Raised Bungalow Has 2 Kitchens And 2 Separate Basement Entrances! With Hardwood Floors On Main!Large Family Room With Breathtaking Views Of Nature & Miles Of Greenbelt! Freshly Painted! Back Up Generator! New Roof! Lots Of Upgrades! Large 24X12 Deck!
Extras
Newer Windows!200 Amp!Cathedral Ceiling,2 Wood Burning Fireplaces,Drilled Well.Incld: Ss Fridge, Ss Stove, Ss Dishwasher, B/I Microwave,Bsmt Fridge &Stove,All Elfs,All Window Coverings,Ductless A/C,Cvac(As Is) Close To 401/407 & Shopping!
Property Details
Facts for 1 Jomar Avenue, Pickering
Status
Days on Market: 27
Last Status: Sold
Sold Date: Apr 09, 2018
Closed Date: Jul 15, 2018
Expiry Date: Aug 13, 2018
Sold Price: $700,000
Unavailable Date: Apr 09, 2018
Input Date: Mar 13, 2018
Prior LSC: Listing with no contract changes
Property
Status: Sale
Property Type: Detached
Style: Bungalow-Raised
Area: Pickering
Community: Rural Pickering
Availability Date: Tba
Inside
Bedrooms: 4
Bathrooms: 2
Kitchens: 1
Rooms: 6
Den/Family Room: Yes
Air Conditioning: Central Air
Fireplace: Yes
Washrooms: 2
Building
Basement: Fin W/O
Heat Type: Forced Air
Heat Source: Electric
Exterior: Brick
Exterior: Stone
Water Supply Type: Drilled Well
Water Supply: Well
Special Designation: Unknown
Other Structures: Garden Shed
Parking
Driveway: Pvt Double
Garage Spaces: 1
Garage Type: Built-In
Covered Parking Spaces: 4
Total Parking Spaces: 5
Fees
Tax Year: 2017
Tax Legal Description: Lot #1 Plan #614
Taxes: $4,799
Highlights
Feature: Cul De Sac
Feature: Grnbelt/Conserv
Feature: Ravine
Feature: Wooded/Treed
Land
Cross Street: Concession#3 East Of
Municipality District: Pickering
Fronting On: South
Pool: None
Sewer: Septic
Lot Depth: 200 Feet
Lot Frontage: 75 Feet
Additional Media
- Virtual Tour: http://just4agent.com/vtour/1-jomar-avenue/
Rooms
Room details for 1 Jomar Avenue, Pickering
| Type | Dimensions | Description |
|---|---|---|
| Living Main | 4.53 x 5.55 | Hardwood Floor, Cathedral Ceiling, Stone Fireplace |
| Dining Main | 2.89 x 2.99 | Hardwood Floor, Cathedral Ceiling, Open Concept |
| Kitchen Main | 3.20 x 3.20 | Ceramic Floor, Renovated, Open Concept |
| Family Main | 4.42 x 7.16 | Broadloom, Cathedral Ceiling, Overlook Greenbelt |
| Master Main | 2.63 x 5.60 | Hardwood Floor, W/W Closet, Window |
| 2nd Br Main | 2.52 x 4.51 | Hardwood Floor, Double Closet, Window |
| 3rd Br Ground | 3.28 x 4.41 | Broadloom, W/O To Patio, Closet |
| 4th Br Ground | 3.49 x 4.52 | Broadloom, Double Closet, Window |
| Rec Bsmt | 4.41 x 6.27 | Broadloom, Stone Fireplace, Above Grade Window |
| Laundry Bsmt | - | W/O To Garage, Laminate |
| XXXXXXXX | XXX XX, XXXX |
XXXX XXX XXXX |
$XXX,XXX |
| XXX XX, XXXX |
XXXXXX XXX XXXX |
$XXX,XXX | |
| XXXXXXXX | XXX XX, XXXX |
XXXXXXX XXX XXXX |
|
| XXX XX, XXXX |
XXXXXX XXX XXXX |
$XXX,XXX |
| XXXXXXXX XXXX | XXX XX, XXXX | $700,000 XXX XXXX |
| XXXXXXXX XXXXXX | XXX XX, XXXX | $749,888 XXX XXXX |
| XXXXXXXX XXXXXXX | XXX XX, XXXX | XXX XXXX |
| XXXXXXXX XXXXXX | XXX XX, XXXX | $748,888 XXX XXXX |

Altona Forest Public School
Elementary: PublicGandatsetiagon Public School
Elementary: PublicMaple Ridge Public School
Elementary: PublicHighbush Public School
Elementary: PublicSt Isaac Jogues Catholic School
Elementary: CatholicWilliam Dunbar Public School
Elementary: PublicÉcole secondaire Ronald-Marion
Secondary: PublicSir Oliver Mowat Collegiate Institute
Secondary: PublicPine Ridge Secondary School
Secondary: PublicDunbarton High School
Secondary: PublicSt Mary Catholic Secondary School
Secondary: CatholicPickering High School
Secondary: Public

