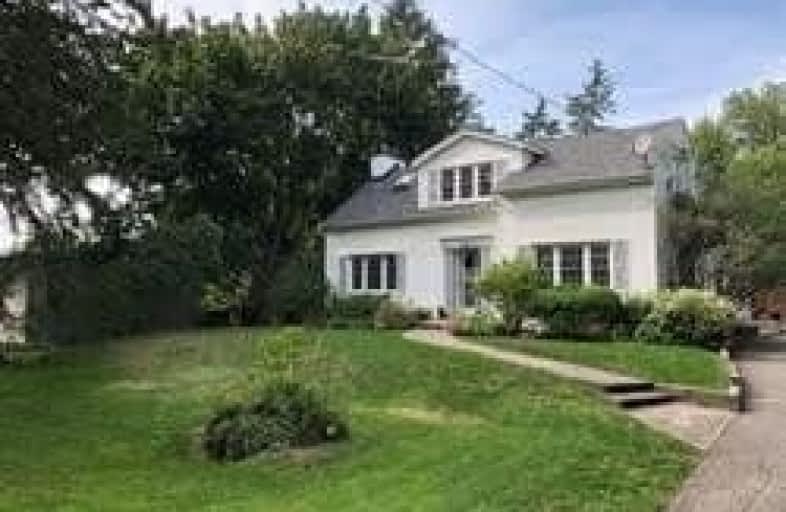Sold on Jan 30, 2021
Note: Property is not currently for sale or for rent.

-
Type: Detached
-
Style: 2-Storey
-
Lot Size: 89.49 x 178.58 Feet
-
Age: No Data
-
Taxes: $5,427 per year
-
Days on Site: 12 Days
-
Added: Jan 18, 2021 (1 week on market)
-
Updated:
-
Last Checked: 2 months ago
-
MLS®#: E5088242
-
Listed By: Century 21 leading edge realty inc., brokerage
Attention First Time Buyers! Cute As A Button 3 Bedrm Home Located In Green River. Cozy Up To A Wood Burning Fireplace In Living Rm Or Entertain The Whole Family In Huge Sep. Dr. Farmhouse Kitchen W/Sliding Glass Doors To Huge Deck. 3 Bedrms On 2nd Level. Approx. 1725 Sq.Ft. Private Property With Home Set Back From Street. Lots Of Trees. Large Fenced Backyard W/Large Garden Shed & Hot Tub (As Is). Close To All Amenities. Black Gate Is Where Property Starts.
Extras
Fridge, Stove, B/I Dw, Elfs, Washer, Dryer, Blinds, Brand New Hwt(R).
Property Details
Facts for 10 Highway 7, Pickering
Status
Days on Market: 12
Last Status: Sold
Sold Date: Jan 30, 2021
Closed Date: Apr 30, 2021
Expiry Date: Apr 15, 2021
Sold Price: $900,000
Unavailable Date: Jan 30, 2021
Input Date: Jan 19, 2021
Property
Status: Sale
Property Type: Detached
Style: 2-Storey
Area: Pickering
Community: Rural Pickering
Availability Date: 90 Days/Tba
Inside
Bedrooms: 3
Bathrooms: 1
Kitchens: 1
Rooms: 8
Den/Family Room: No
Air Conditioning: Central Air
Fireplace: Yes
Washrooms: 1
Building
Basement: Unfinished
Heat Type: Radiant
Heat Source: Oil
Exterior: Alum Siding
Water Supply: Well
Special Designation: Unknown
Parking
Driveway: Private
Garage Type: None
Covered Parking Spaces: 6
Total Parking Spaces: 6
Fees
Tax Year: 2020
Tax Legal Description: Con 6 S Pt Lot 35 Now Rp40R2632 Part 1
Taxes: $5,427
Land
Cross Street: Hwy 7 & York Durham
Municipality District: Pickering
Fronting On: North
Pool: None
Sewer: Septic
Lot Depth: 178.58 Feet
Lot Frontage: 89.49 Feet
Additional Media
- Virtual Tour: https://www.edwinhamphotography.com/p1054788371/slideshow
Rooms
Room details for 10 Highway 7, Pickering
| Type | Dimensions | Description |
|---|---|---|
| Living Main | 4.00 x 6.40 | Broadloom, Fireplace, Separate Rm |
| Dining Main | 3.60 x 5.10 | Broadloom, Separate Rm |
| Kitchen Main | 3.66 x 4.20 | Wood Floor, Eat-In Kitchen, Walk-Out |
| Sunroom Main | 2.40 x 3.50 | Wood Stove |
| Master Upper | 4.00 x 4.37 | Wood Floor, Skylight, Closet |
| 2nd Br Upper | 3.65 x 4.10 | Wood Floor, Closet |
| 3rd Br Upper | 2.17 x 3.36 | Wood Floor |
| Laundry Main | 3.48 x 3.20 | Wood Floor |
| XXXXXXXX | XXX XX, XXXX |
XXXX XXX XXXX |
$XXX,XXX |
| XXX XX, XXXX |
XXXXXX XXX XXXX |
$XXX,XXX | |
| XXXXXXXX | XXX XX, XXXX |
XXXXXXX XXX XXXX |
|
| XXX XX, XXXX |
XXXXXX XXX XXXX |
$XXX,XXX |
| XXXXXXXX XXXX | XXX XX, XXXX | $900,000 XXX XXXX |
| XXXXXXXX XXXXXX | XXX XX, XXXX | $890,000 XXX XXXX |
| XXXXXXXX XXXXXXX | XXX XX, XXXX | XXX XXXX |
| XXXXXXXX XXXXXX | XXX XX, XXXX | $998,000 XXX XXXX |

Little Rouge Public School
Elementary: PublicGreensborough Public School
Elementary: PublicCornell Village Public School
Elementary: PublicLegacy Public School
Elementary: PublicBlack Walnut Public School
Elementary: PublicDavid Suzuki Public School
Elementary: PublicBill Hogarth Secondary School
Secondary: PublicStouffville District Secondary School
Secondary: PublicSt Brother André Catholic High School
Secondary: CatholicMarkham District High School
Secondary: PublicSt Mary Catholic Secondary School
Secondary: CatholicBur Oak Secondary School
Secondary: Public- 4 bath
- 3 bed



