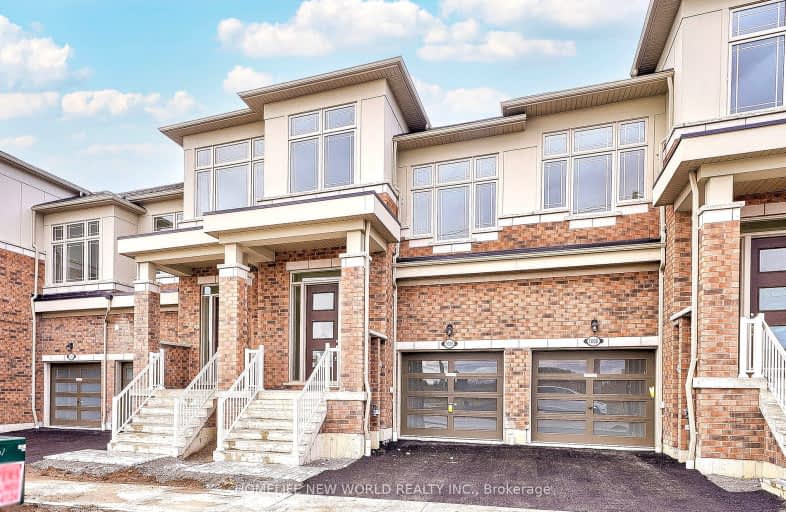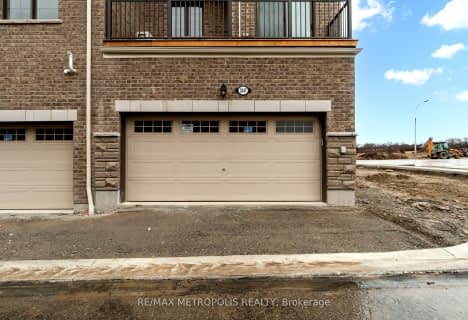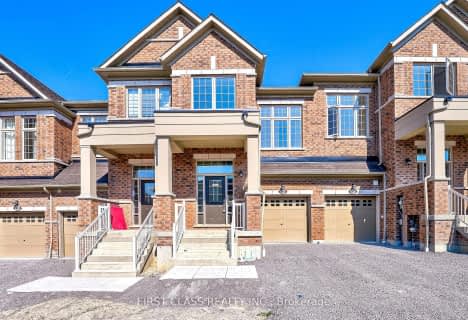Car-Dependent
- Almost all errands require a car.
Some Transit
- Most errands require a car.
Somewhat Bikeable
- Almost all errands require a car.

Vaughan Willard Public School
Elementary: PublicGandatsetiagon Public School
Elementary: PublicMaple Ridge Public School
Elementary: PublicValley Farm Public School
Elementary: PublicSt Isaac Jogues Catholic School
Elementary: CatholicWilliam Dunbar Public School
Elementary: PublicÉcole secondaire Ronald-Marion
Secondary: PublicSir Oliver Mowat Collegiate Institute
Secondary: PublicPine Ridge Secondary School
Secondary: PublicDunbarton High School
Secondary: PublicSt Mary Catholic Secondary School
Secondary: CatholicPickering High School
Secondary: Public-
Rouge National Urban Park
Zoo Rd, Toronto ON M1B 5W8 7.31km -
Cornell Community Park
371 Cornell Centre Blvd, Markham ON L6B 0R1 7.96km -
Boxgrove Community Park
14th Ave. & Boxgrove By-Pass, Markham ON 8.24km
-
BMO Bank of Montreal
Westney Rd, Ajax ON 8.04km -
RBC Royal Bank
60 Copper Creek Dr, Markham ON L6B 0P2 8.32km -
BMO Bank of Montreal
180 Kingston Rd E, Ajax ON L1Z 0C7 8.95km
- 4 bath
- 4 bed
- 2000 sqft
1032 Crowsnest Hollow, Pickering, Ontario • L1X 0P6 • Rural Pickering









