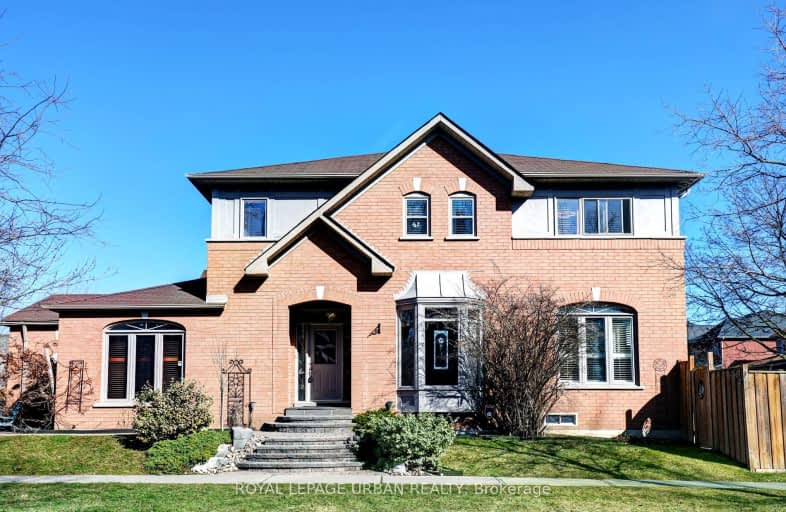Car-Dependent
- Almost all errands require a car.
Some Transit
- Most errands require a car.
Somewhat Bikeable
- Most errands require a car.

St Dominic Savio Catholic School
Elementary: CatholicRouge Valley Public School
Elementary: PublicSt Monica Catholic School
Elementary: CatholicElizabeth B Phin Public School
Elementary: PublicChief Dan George Public School
Elementary: PublicWestcreek Public School
Elementary: PublicSt Mother Teresa Catholic Academy Secondary School
Secondary: CatholicWest Hill Collegiate Institute
Secondary: PublicSir Oliver Mowat Collegiate Institute
Secondary: PublicSt John Paul II Catholic Secondary School
Secondary: CatholicDunbarton High School
Secondary: PublicSt Mary Catholic Secondary School
Secondary: Catholic-
Harp & Crown
300 Kingston Rd, Pickering, ON L1V 6Y9 2.21km -
The Fox Goes Free
339 Kingston Road, Pickering, ON L1V 1A1 2.32km -
Knights Corner Pub & Grill
605 Kingston Road, Pickering, ON L1V 3N7 2.84km
-
Brewlicious
376 Kingston Road, Unit 10, Pickering, ON L1V 6K4 2.31km -
McDonald's
7431 Kingston Road, Scarborough, ON M1B 5S3 2.41km -
Tim Horton's
7331 Kingston Road, Toronto, ON M1B 5S3 2.44km
-
Ryouko Martial Arts
91 Rylander Boulevard, Unit 1-21, Toronto, ON M1B 5M5 2.61km -
Orangetheory Fitness
1822 Whites Road N, Pickering, ON L1V 1N0 2.87km -
Snap Fitness 24/7
8130 Sheppard Avenue East, Suite 108,019, Toronto, ON M1B 6A3 4.04km
-
Mesa's Compounding Pharmacy
300 Kingston Road, Pickering, ON L1V 6Z9 2.22km -
Shoppers Drug Mart
91 Rylander Boulevard, Toronto, ON M1B 5M5 2.58km -
Dave & Charlotte's No Frills
70 Island Road, Scarborough, ON M1C 3P2 2.66km
-
Paul Breakfast And Burger
30 Dean Park Road, Scarborough, ON M1B 3H1 2.19km -
Pizza Nova
300 Kingston Rd, Pickering, ON L1V 1A2 2.22km -
Chou's Garden Restaurant
9-30 Dean Park Road, Scarborough, ON M1B 3H1 2.24km
-
SmartCentres - Scarborough East
799 Milner Avenue, Scarborough, ON M1B 3C3 4.58km -
Malvern Town Center
31 Tapscott Road, Scarborough, ON M1B 4Y7 5.64km -
Pickering Town Centre
1355 Kingston Rd, Pickering, ON L1V 1B8 5.72km
-
Dave & Charlotte's No Frills
70 Island Road, Scarborough, ON M1C 3P2 2.66km -
Metro
1822 Whites Road, Pickering, ON L1V 4M1 2.73km -
FreshCo
650 Kingston Road, Pickering, ON L1V 1A6 2.94km
-
LCBO
705 Kingston Road, Unit 17, Whites Road Shopping Centre, Pickering, ON L1V 6K3 3.28km -
LCBO
4525 Kingston Rd, Scarborough, ON M1E 2P1 6.07km -
LCBO
1899 Brock Road, Unit K3, Pickering, ON L1V 4H7 7.1km
-
Petro-Canada
9501 Sheppard Avenue E, Scarborough, ON M1E 4R2 1.97km -
Pic N Go Convenience
300 Kingston Road, Pickering, ON L1V 6Z9 2.22km -
Petro Queen
340 Kingston Road, Pickering, ON L1V 1A2 2.26km
-
Cineplex Odeon
785 Milner Avenue, Toronto, ON M1B 3C3 4.74km -
Cineplex Odeon Corporation
785 Milner Avenue, Scarborough, ON M1B 3C3 4.74km -
Cineplex Cinemas Pickering and VIP
1355 Kingston Rd, Pickering, ON L1V 1B8 5.54km
-
Pickering Public Library
Petticoat Creek Branch, Kingston Road, Pickering, ON 2.49km -
Toronto Public Library - Highland Creek
3550 Ellesmere Road, Toronto, ON M1C 4Y6 3.79km -
Port Union Library
5450 Lawrence Ave E, Toronto, ON M1C 3B2 4.67km
-
Rouge Valley Health System - Rouge Valley Centenary
2867 Ellesmere Road, Scarborough, ON M1E 4B9 6.02km -
Markham Stouffville Hospital
381 Church Street, Markham, ON L3P 7P3 9.43km -
Scarborough Health Network
3050 Lawrence Avenue E, Scarborough, ON M1P 2T7 10.33km
-
Dean Park
Dean Park Road and Meadowvale, Scarborough ON 2.53km -
Adam's Park
2 Rozell Rd, Toronto ON 3.32km -
Rouge Valley Park
Hwy 48 and Hwy 7, Markham ON L3P 3C4 9.53km
-
TD Bank Financial Group
299 Port Union Rd, Scarborough ON M1C 2L3 3.62km -
TD Bank Financial Group
1900 Ellesmere Rd (Ellesmere and Bellamy), Scarborough ON M1H 2V6 8.65km -
RBC Royal Bank
3570 Lawrence Ave E, Toronto ON M1G 0A3 8.8km
- 4 bath
- 4 bed
- 3000 sqft
1093 Rouge Valley Drive, Pickering, Ontario • L1V 5R7 • Rougemount














