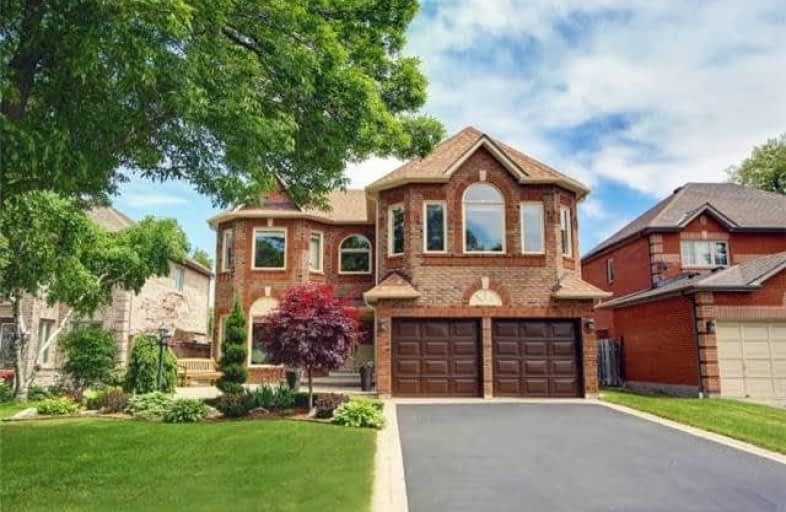Sold on Jun 25, 2018
Note: Property is not currently for sale or for rent.

-
Type: Detached
-
Style: 2-Storey
-
Size: 3000 sqft
-
Lot Size: 49.21 x 109.91 Feet
-
Age: No Data
-
Taxes: $7,668 per year
-
Days on Site: 19 Days
-
Added: Sep 07, 2019 (2 weeks on market)
-
Updated:
-
Last Checked: 3 months ago
-
MLS®#: E4153056
-
Listed By: Re/max ultimate realty inc., brokerage
Spacious, Rare 5 Bedroom Executive Residence In Desirable Rosebank. Approx 3300 Sq Ft. Beautiful Foyer W/Granite Floor & Circular Staircase. Kitchen W/Pantry For Generous Storage & Breakfast Area W/Walkout To Custom Deck W/Glass Panels (2017). Family Rm W/Fireplace. Master Has 5-Pc Ensuite, Double Sinks & Soaker Tub. 9 Ft Ceilings On Main. Professionally Landscaped Front & Backyard Oasis, Patio. Professional Designer Selected Benjamin Moore Paint Colours.
Extras
Fridge, Stove, B/I Dishwasher, Microwave. Front Loading Washer & Dryer. All Electric Light Fixtures. All Window Coverings & Shutters. Egdo Plus 2 Remotes. Gb&E. Hot Water Tank (Owned). Humidifier. Extra Insulation In Attic.
Property Details
Facts for 1011 Lytton Court, Pickering
Status
Days on Market: 19
Last Status: Sold
Sold Date: Jun 25, 2018
Closed Date: Jul 25, 2018
Expiry Date: Sep 30, 2018
Sold Price: $975,000
Unavailable Date: Jun 25, 2018
Input Date: Jun 06, 2018
Prior LSC: Sold
Property
Status: Sale
Property Type: Detached
Style: 2-Storey
Size (sq ft): 3000
Area: Pickering
Community: Rosebank
Availability Date: 60-90 Days/Tba
Inside
Bedrooms: 5
Bathrooms: 3
Kitchens: 1
Rooms: 9
Den/Family Room: Yes
Air Conditioning: Central Air
Fireplace: Yes
Laundry Level: Main
Central Vacuum: Y
Washrooms: 3
Building
Basement: Part Fin
Heat Type: Forced Air
Heat Source: Gas
Exterior: Brick
Water Supply: Municipal
Special Designation: Unknown
Parking
Driveway: Pvt Double
Garage Spaces: 2
Garage Type: Built-In
Covered Parking Spaces: 4
Total Parking Spaces: 6
Fees
Tax Year: 2018
Tax Legal Description: Lot 16 Plan 40M1757 (Pickering); City Of Pickering
Taxes: $7,668
Land
Cross Street: Toynevale Rd/Rougemo
Municipality District: Pickering
Fronting On: East
Pool: None
Sewer: Sewers
Lot Depth: 109.91 Feet
Lot Frontage: 49.21 Feet
Additional Media
- Virtual Tour: http://www.myhometour.ca/1011lytton/mht.html
Rooms
Room details for 1011 Lytton Court, Pickering
| Type | Dimensions | Description |
|---|---|---|
| Living Main | 3.62 x 5.72 | Hardwood Floor, Crown Moulding |
| Dining Main | 3.62 x 4.92 | Hardwood Floor |
| Kitchen Main | 2.65 x 3.45 | Ceramic Floor, Pantry |
| Breakfast Main | 3.61 x 4.80 | Combined W/Kitchen, W/O To Deck, Large Window |
| Family Main | 3.60 x 5.51 | Hardwood Floor, Gas Fireplace, Pot Lights |
| Master 2nd | 4.41 x 5.93 | 5 Pc Ensuite, W/I Closet, Combined W/Sitting |
| 2nd Br 2nd | 3.01 x 3.60 | Semi Ensuite, Closet |
| 3rd Br 2nd | 3.65 x 4.50 | Broadloom, Closet |
| 4th Br 2nd | 3.63 x 4.56 | Broadloom, Closet |
| 5th Br 2nd | 4.26 x 5.39 | Broadloom, Closet |
| Media/Ent Bsmt | - |
| XXXXXXXX | XXX XX, XXXX |
XXXX XXX XXXX |
$XXX,XXX |
| XXX XX, XXXX |
XXXXXX XXX XXXX |
$XXX,XXX |
| XXXXXXXX XXXX | XXX XX, XXXX | $975,000 XXX XXXX |
| XXXXXXXX XXXXXX | XXX XX, XXXX | $999,000 XXX XXXX |

Rosebank Road Public School
Elementary: PublicFairport Beach Public School
Elementary: PublicWest Rouge Junior Public School
Elementary: PublicWilliam G Davis Junior Public School
Elementary: PublicSt Monica Catholic School
Elementary: CatholicElizabeth B Phin Public School
Elementary: PublicWest Hill Collegiate Institute
Secondary: PublicSir Oliver Mowat Collegiate Institute
Secondary: PublicPine Ridge Secondary School
Secondary: PublicSt John Paul II Catholic Secondary School
Secondary: CatholicDunbarton High School
Secondary: PublicSt Mary Catholic Secondary School
Secondary: Catholic

