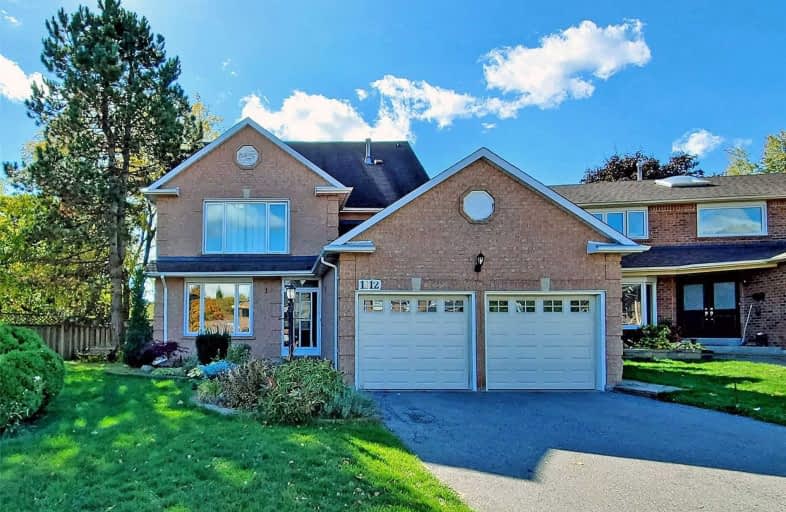Sold on Nov 06, 2020
Note: Property is not currently for sale or for rent.

-
Type: Detached
-
Style: 2 1/2 Storey
-
Lot Size: 34.84 x 104 Feet
-
Age: No Data
-
Taxes: $6,853 per year
-
Days on Site: 20 Days
-
Added: Oct 17, 2020 (2 weeks on market)
-
Updated:
-
Last Checked: 2 months ago
-
MLS®#: E4957653
-
Listed By: Re/max realtron realty inc., brokerage
Gorgeous, Clean & Bright, Updated "Steeple Hills" Former Model Home. Approx 3000Sf Of Luxury Plus Separate Entrance Bsmt Nanny Suite, Potential Income Source. New Kitchen, New Hardwood Floor Thru-Out Main. Prof. Landscaped Interlock Walk-Way & Backyard. Unique 3 Storey Set Up With 5th Bedroom & Office On 3rd Floor. Skylites. Steps To Transit, Shopping, Restaurants, Etc. Other Updates: A/C 2013, Windows 2008, Driveway 2010, Patio Door 2016, Insulation 2018.
Extras
2 Fridges, 2 Stoves, B/I Dishwasher, Range Hood, Washer, Dryer, All Existing Light Fixtures, All Existing Window Coverings, Garage Door Opener & Remotes. High Ranked Schools: Elizabeth B Phin Ps, Dunbarton Hs.
Property Details
Facts for 1012 Dalewood Drive, Pickering
Status
Days on Market: 20
Last Status: Sold
Sold Date: Nov 06, 2020
Closed Date: Jan 28, 2021
Expiry Date: Jan 31, 2021
Sold Price: $1,128,000
Unavailable Date: Nov 06, 2020
Input Date: Oct 17, 2020
Prior LSC: Listing with no contract changes
Property
Status: Sale
Property Type: Detached
Style: 2 1/2 Storey
Area: Pickering
Community: Rougemount
Availability Date: Tba / Flexible
Inside
Bedrooms: 5
Bedrooms Plus: 2
Bathrooms: 5
Kitchens: 1
Kitchens Plus: 1
Rooms: 9
Den/Family Room: Yes
Air Conditioning: Central Air
Fireplace: Yes
Washrooms: 5
Building
Basement: Finished
Basement 2: Sep Entrance
Heat Type: Forced Air
Heat Source: Gas
Exterior: Brick
Water Supply: Municipal
Special Designation: Unknown
Retirement: N
Parking
Driveway: Private
Garage Spaces: 2
Garage Type: Attached
Covered Parking Spaces: 4
Total Parking Spaces: 6
Fees
Tax Year: 2020
Tax Legal Description: Plan 40M1407 Lot 7
Taxes: $6,853
Land
Cross Street: Altona / Kingston
Municipality District: Pickering
Fronting On: South
Pool: None
Sewer: Sewers
Lot Depth: 104 Feet
Lot Frontage: 34.84 Feet
Lot Irregularities: Pie Shape 121.12*34.8
Additional Media
- Virtual Tour: https://www.winsold.com/tour/43081
Rooms
Room details for 1012 Dalewood Drive, Pickering
| Type | Dimensions | Description |
|---|---|---|
| Living Main | 3.35 x 4.87 | Hardwood Floor |
| Dining Main | 3.35 x 4.87 | Hardwood Floor |
| Kitchen Main | 3.05 x 4.91 | Ceramic Floor, Stainless Steel Appl, Quartz Counter |
| Breakfast Main | 2.90 x 5.79 | Ceramic Floor, Skylight |
| Family Main | 3.81 x 4.88 | Hardwood Floor, Fireplace |
| Master 2nd | 3.66 x 5.18 | Hardwood Floor, 5 Pc Ensuite, W/I Closet |
| 2nd Br 2nd | 3.35 x 4.41 | Hardwood Floor, Closet |
| 3rd Br 2nd | 3.35 x 3.66 | Hardwood Floor, Closet |
| 4th Br 2nd | 2.67 x 3.81 | Hardwood Floor, Closet |
| Office 3rd | 2.18 x 4.95 | Hardwood Floor, Skylight |
| 5th Br 3rd | 2.95 x 3.76 | Hardwood Floor, 4 Pc Ensuite |
| XXXXXXXX | XXX XX, XXXX |
XXXX XXX XXXX |
$X,XXX,XXX |
| XXX XX, XXXX |
XXXXXX XXX XXXX |
$X,XXX,XXX | |
| XXXXXXXX | XXX XX, XXXX |
XXXXXXX XXX XXXX |
|
| XXX XX, XXXX |
XXXXXX XXX XXXX |
$X,XXX,XXX |
| XXXXXXXX XXXX | XXX XX, XXXX | $1,128,000 XXX XXXX |
| XXXXXXXX XXXXXX | XXX XX, XXXX | $1,149,000 XXX XXXX |
| XXXXXXXX XXXXXXX | XXX XX, XXXX | XXX XXXX |
| XXXXXXXX XXXXXX | XXX XX, XXXX | $1,049,900 XXX XXXX |

Rosebank Road Public School
Elementary: PublicWest Rouge Junior Public School
Elementary: PublicSt Monica Catholic School
Elementary: CatholicElizabeth B Phin Public School
Elementary: PublicWestcreek Public School
Elementary: PublicSt Elizabeth Seton Catholic School
Elementary: CatholicWest Hill Collegiate Institute
Secondary: PublicSir Oliver Mowat Collegiate Institute
Secondary: PublicPine Ridge Secondary School
Secondary: PublicSt John Paul II Catholic Secondary School
Secondary: CatholicDunbarton High School
Secondary: PublicSt Mary Catholic Secondary School
Secondary: Catholic- 5 bath
- 7 bed
- 3000 sqft
41 Broadbridge Drive, Toronto, Ontario • M1C 3K5 • Rouge E10



